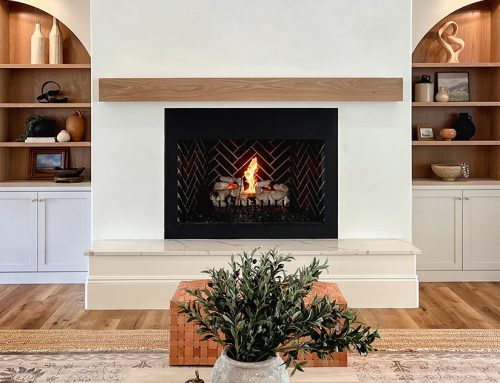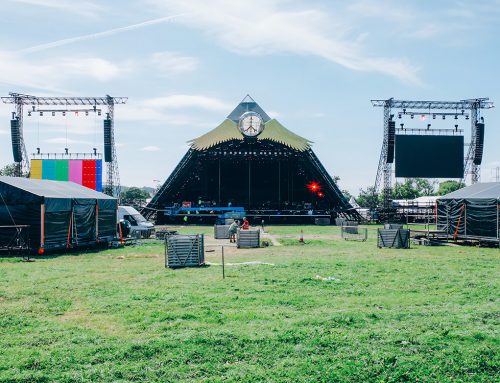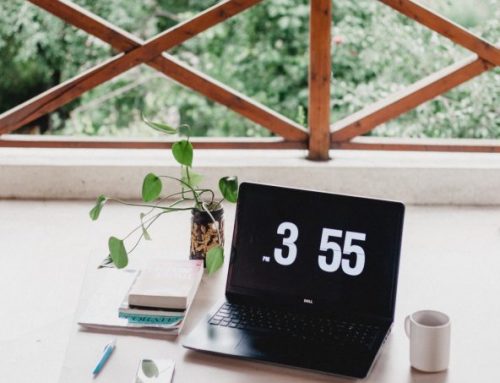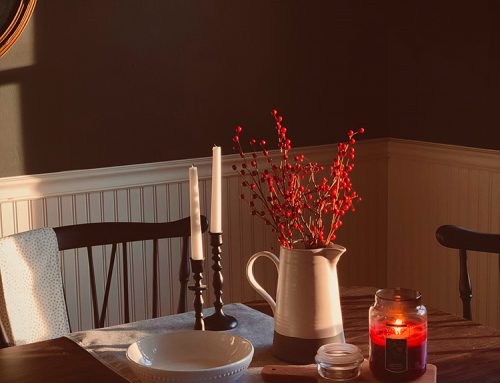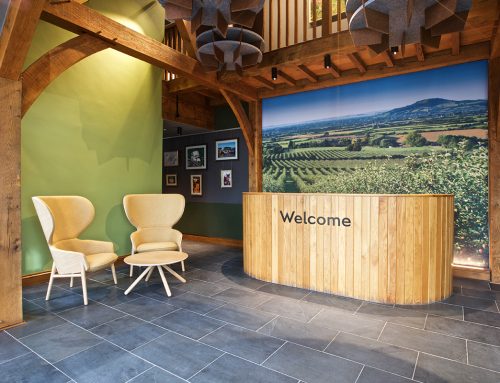Project: 66 Queen Square
Location: Bristol
Wylde IA were approached by Cushman & Wakefield create a high-quality spec refurbishment for the reception area and 4th floor lobby space of 66 Queen Square. We worked with the client to ensure their ambitions were met with regards to wanting a design solution that would upgrade the areas whilst preserving a smart and professional feel across the spaces.
Careful consideration had to be given to the existing elements of the space that had to remain in place due to building regulations – such as the desk, doors and flooring. Designs were adapted in order to provide solutions that would refresh the look and feel of the areas whilst keeping these features in place.
Maintaining a corporate aesthetic was one of the client’s key objectives and as a response we developed a navy and grey scheme, complemented with granite, marble and gold detailing. The reception desk was given a new look by re-cladding it with granite contrasting with the large light stone effect feature wall that accentuated the huge, bright interior reception space. In partnership with Artworks Solutions a sculptural gold art fixture was created to hang in front of the feature wall, drawing the occupants into the space and up the staircase.
Building standard regulations required a feature underneath the staircase, so we introduced gold hanging ornaments housing air plants. This feature prevented a solid barrier, keeping the area open and inviting with natural light and views onto the street.
The sophisticated design scheme was adapted to give the 4th floor the same feel. Using the same tones and visual language we created signage stating the businesses that are located in the now much more desirable 66 Queen Square building.

