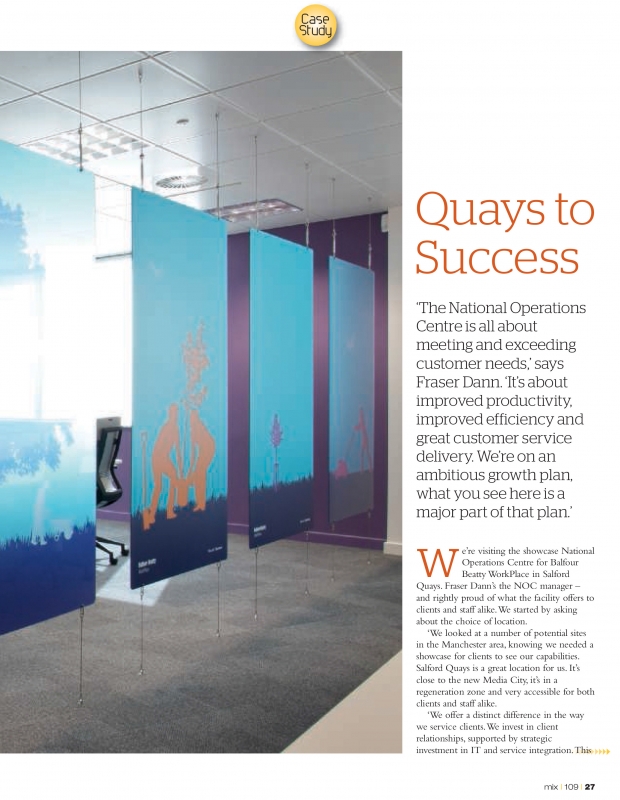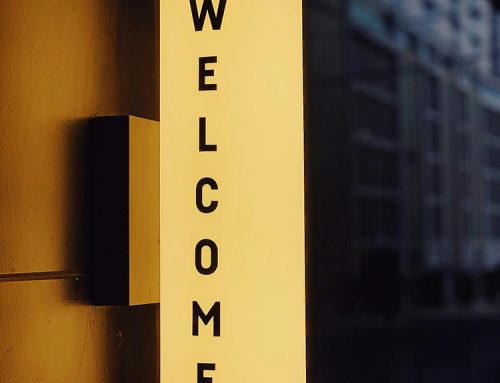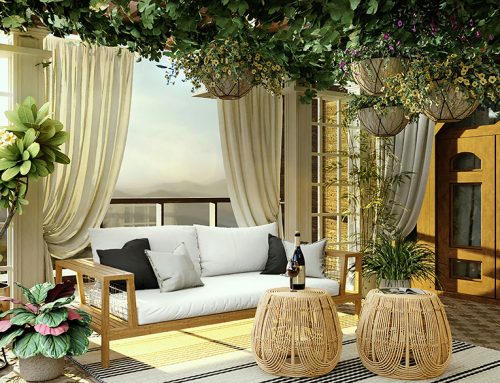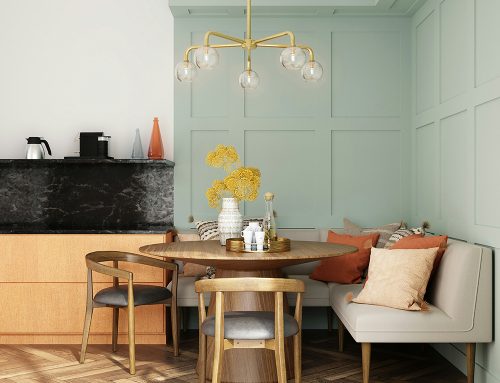This week we’re looking at Wylde IA’s feature in Mix Interiors magazine. The article was a case study on the Balfour Beatty Workplace project in Manchester. Wylde IA were the Interior Designers for the project – one of several completed for Balfour Beatty’s offices. The study titled ‘Quays to Success’ discussed the choice of location and clever design for the facility.
” The NOC provides true customer service, and by consolidating knowledge in one site we can showcase our multi-service capability. It’s more than the best use of technology though; it’s also performing through good, knowledgeable people.
We’re recruiting massively locally- and we’re looking for the best. The area is not especially over-populated with contact centres at this level; with a strong recruitment policy backed with effective staff development we’re putting together an excellent multi-skilled team that’s capable of handling up to two million calls a year.
The impressive space was designed by Wylde Interior Architecture – a firm that has worked successfully on numerous projects for the Balfour Beatty Group. the first NOC took in branding allied with an effective and flexible interior design. The NOC is an exciting development for the business. The basic requirement was to house up to 200 staff in a flexible and dynamic environment that’s able to cater for changing head counts as and when new contracts were won or working practices changed.
Our design allows for teams to expand and reduce, so the layout needed to incorporate the ability for change without changing the structure of the space. This flexibility extends to the multi-functional meeting and breakout spaces; the meeting facilities work for internal meetings, training and client presentation. Furthermore there was a need for the design of these spaces to echo those already provided within the business – this creates familiar surroundings for visiting staff.
There is further flexibility built in with the provision of both standing and seated meeting areas within the open plan areas as well. We incorporated large breakout spaces with catering facilities, which also double up as places for large team presentations and seminars.
With such an importance, the meeting rooms were kitted out with cutting edge video conferencing technology, Condecco room, booking systems and folding walls – the spaces illustrate the collaborative designs and technology supporting the principle nature of the NOC.
It’s a showcase for the business, all the facilities are client facing and inspiring – but not ostentatious. It’s attractive for staff too; with personnel being recruited across the business the environment needed to be impressive and attractive to a new workforce. The whole facility is designed to be an attractive place to work, ensuring low attrition rates.
It’s spacious, a pleasing workplace -definitely not a battery hen office! The individuals here have already clearly taken ownership of their new environment. It’s a good specification – take for example the locker room and shower room facilities provided for all the staff to use.
Throughout the space subtle branding is apparent, designed to promote Balfour Beatty Workplace’s full service capabilities. The ‘soup’ brand style subtly (and wittily) reinforces the message. The brand style having already been created, was then developed into solutions throughout the building working with the Internal Brand Manager and Artworks Solutions. A number of furniture solutions were considered and Task Systems Unity benching was chosen as it performed best in creating the flexible layout but in a fixed bench structure.
The operation acheives something remarkable. Its blend of technology-backed fast growth business, allied with welcoming warmth, is extremely appealing. There’s a humanity to the BBW business, evidenced by the design of the space, which intelligently underscores the business model. A showcase indeed.”






