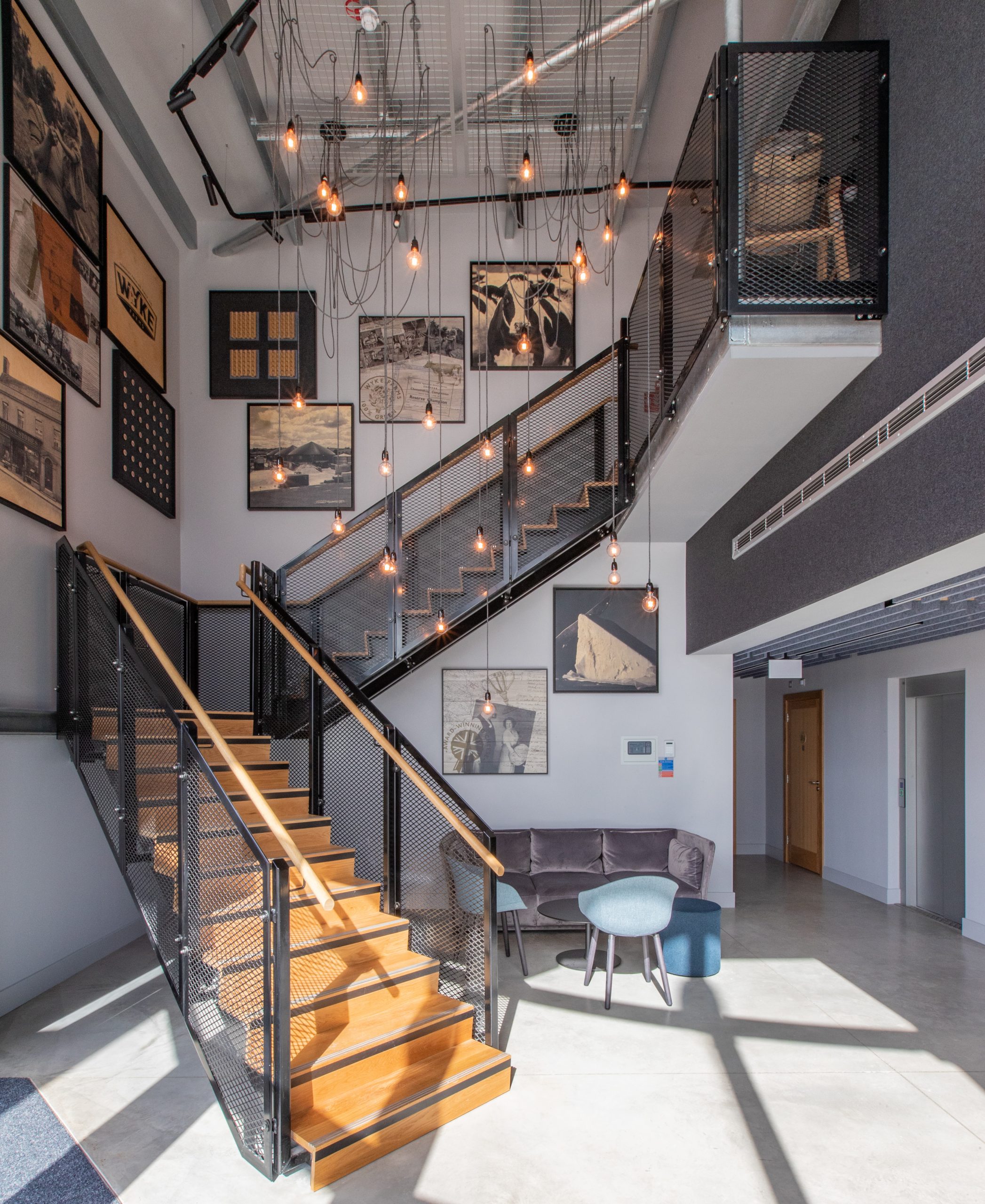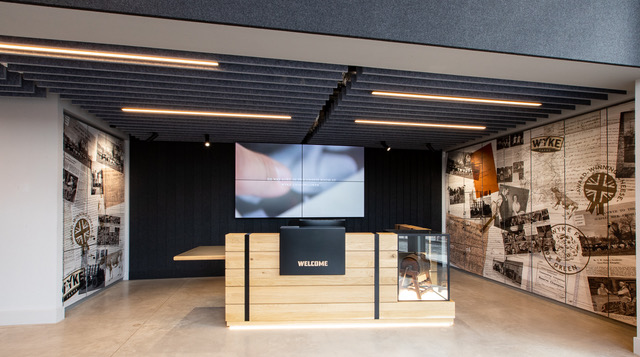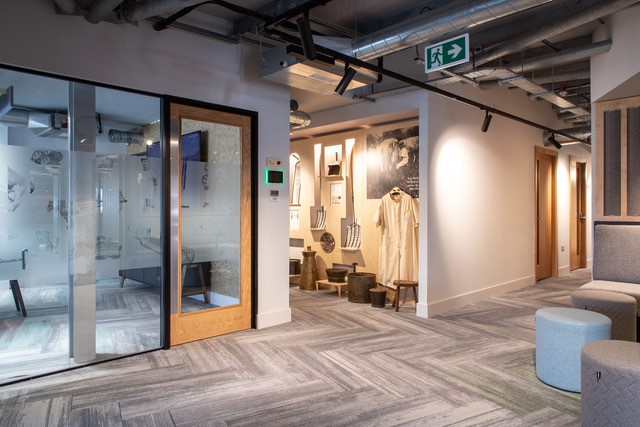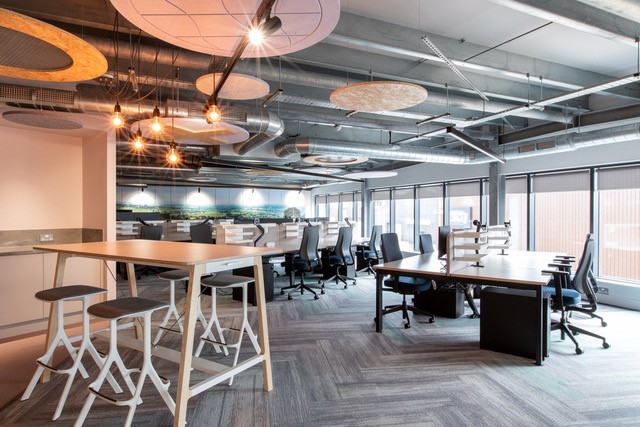NEW DISTRIBUTION CENTRE FOR WYKE FARMS
PROJECT DETAILS
Project: Distribution Centre
Client: Wyke Farms
Location: Somerset, UK
“I cannot put into words how proud, impressed we are with the new offices. They are so much more than we could ever have imagined. It is an amazing place to work but also such a place to sell our fantastic cheese from. Your help, guidance and vision has been amazing and working with Wylde has been fantastic. The whole Wyke family have been blown away with what has been achieved.”
Wylde were appointed to develop and design a new reception and admin hub for Wyke Farms in Wincanton. Fortunately, we were brought in early enough to be able to influence the final building arrangement, introducing large curtain wall glazing at first floor level, that fills the space with light, and open ceilings with exposed ductwork which ties in with manufacturing nature of the business. Ultimately, we created a space that is practical and flexible, whilst being light, fresh and welcoming with a brand identity that is intrinsically part of the interior.
This part of the site was new-build. We had the advantage of being able to design every aspect of the interior, from tricky wall and roof junctions to the gorgeous feature staircase and reception desk in reception.
As we know from lots of recent studies, acoustic management plays a huge part in the success of a working environment. We integrated wall and ceiling treatments into open plan and meeting areas working with the Artwork Solutions product.
The Wyke family had lots of memorabilia relating to farming, dairy and cheese production, that they’d lovingly collected over time. Working closely with Dave Nowell at Artwork Solutions, we devised a clever way of displaying the items. Each wall has a theme relating to butter or cheese production using a mix of photographs, typography and historic artefacts.
The workplace was designed with flexible working in mind for staff based in Wincanton and the nearby head office in Bruton – hot desking, meeting areas and breakout spaces that will work so well in a post-Covid world. The design scheme lends itself to a range of different work settings such as collaborative work areas, individual workstations and bright social areas.
Because of the timing of this project, we had to navigate national lockdowns, social distancing measures and all the other challenges we face as a part of the Covid-19 pandemic. The journey was complex and difficult at times but with persistence and expertise from all of the contractors, suppliers and partners we have executed a beautiful and smart workplace for Wyke Farms.







