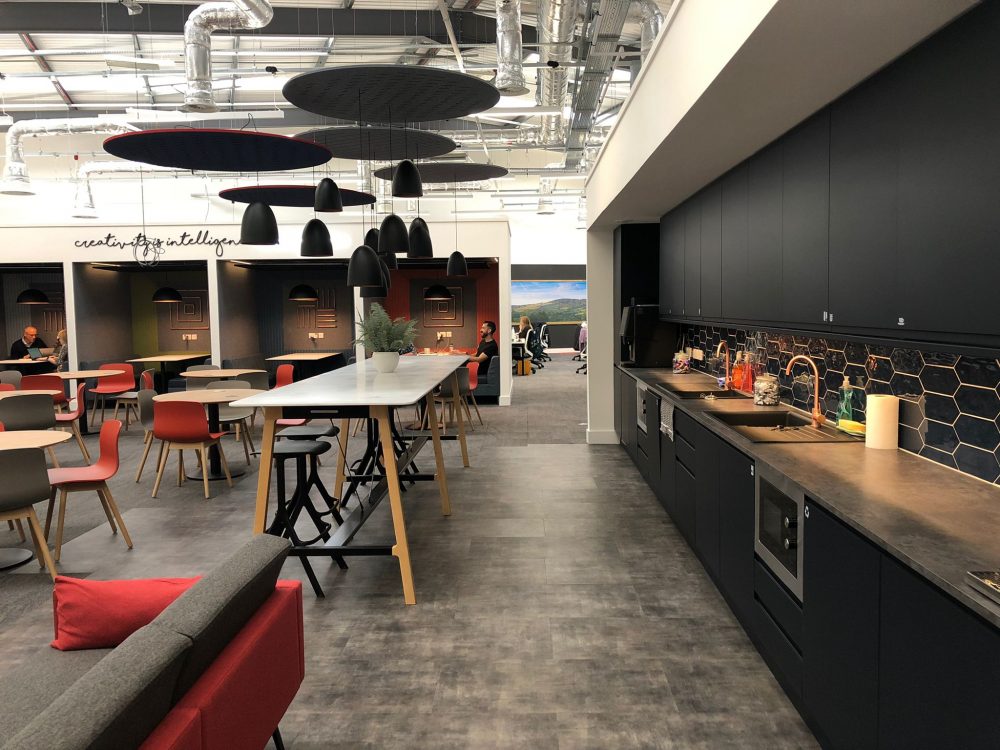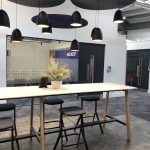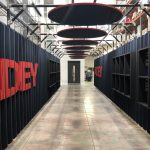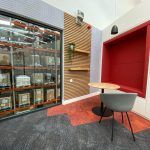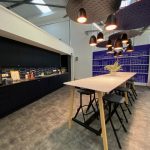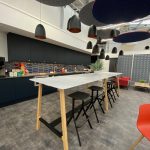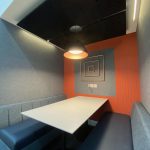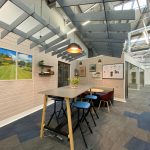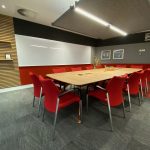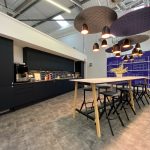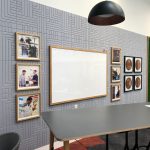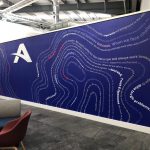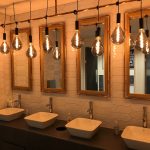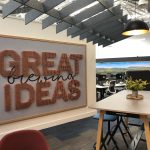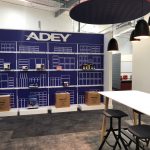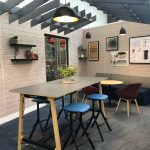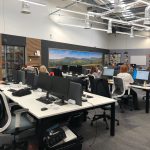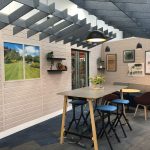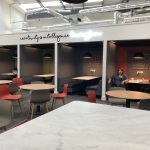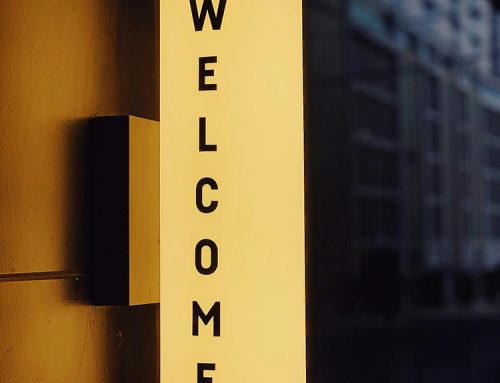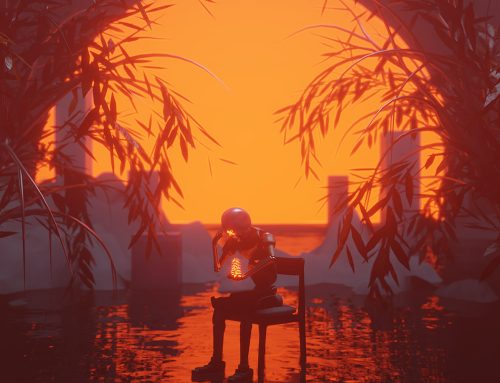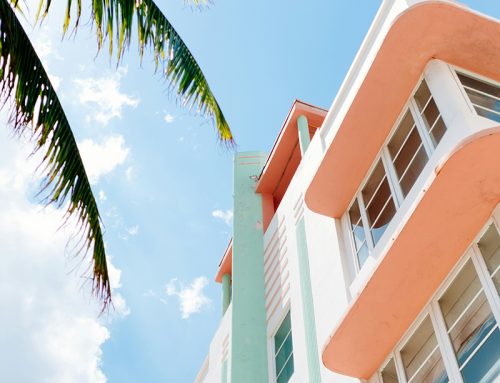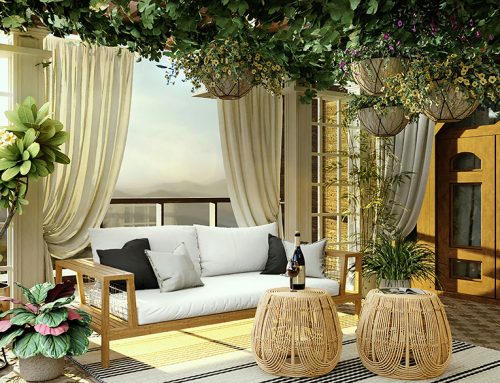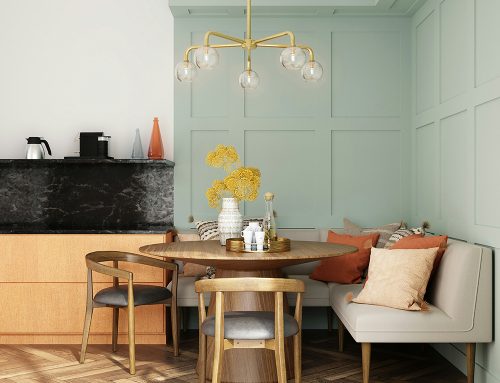We have recently completed an exciting new workplace for Adey. The brief was to create a space that would accommodate their admin and training facility built inside their existing production warehouse in Gloucester. There were many challenges presented with this project, not least navigating the Covid-19 pandemic with social distancing, national lockdowns, supply shortages and delays, the production unit had to remain operational whilst the structure was being built.
Our brief with Adey was to develop and design a 10,000sqft administration hub inside their existing production warehouse. The challenging 24-week project was carried out whilst the production team operated below, with just a two-week window of downtime whilst the steel frame was erected to create the new floor.
Adey’s lease in Cheltenham was coming to an end, they took the brave decision to give notice before we had finalised the details and costs of the new space. Taking advantage of the pandemic situation, with most of the admin team working from home, Adey took the opportunity to unite the whole Cheltenham and Gloucester team into one building bringing together manufacturing, assembly and distribution together with head office functions – finance, supply chain, procurement, sales, marketing, customer services and HR.
We nestled the new structure into the existing space, above the production area, looking at it now and being inside the space, it seems as if it’s always been there. Inside the “box” we’ve created a flexible hybrid working environment that incorporates a variety of work settings together with a new training facility. It’s a dramatic space in the vaulted volume created by the existing roof and different height spaces we’ve created inside. It’s beautiful, modern and practical – the attention to detail on artworks, branding and flooring allow the space to be separated into specific areas whilst remaining open and bright. Acoustic and branded panels help to give the space “Adey personality” whilst helping with sound attenuation in the large volume.
Whilst remote working has become a normal part of the working week for Adey (along with the rest of the country), in-person collaboration plays a key part of successful team working. Bringing together all areas of the business in one building creates great unity and supports their core values: community, challenge, trust & openness, integrity, inspire & create. Wylde introduced break-out seating in a café area with great coffee, meeting pods, hot-desking spaces and fixed desk areas to accommodate flexible ways of working.
We worked closely with the Adey branding team and Artwork Solutions to develop an interior scheme that uses a variety of surfaces, finishes and colours using the Adey colour palette with pops of energetic reds and copper accents as a reference to plumbing and pipes, it balances the professional greys and blues. but has a sense of the “quirky” personality of the leadership team. With creativity and innovation at the core of Adey’s identity, we made sure the design scheme embraced those brand values and have given the team a space to be proud of.
This project allowed us to do what we do best – creating a professional environment with a quirky, playful and creative flair. Layered textures and furnishings complimented with biophilic elements and artwork allow for a corporate setting that is a far cry from a stuffy uninspiring traditional office. The sense of natural light from the roof lights and a cleverly designed lighting scheme, from Brunel Services, gives the space a feeling of being light and airy – although it’s built inside a production warehouse!
Check out our preview snaps here, full case study coming soon!
- Wylde ia – ADEY

