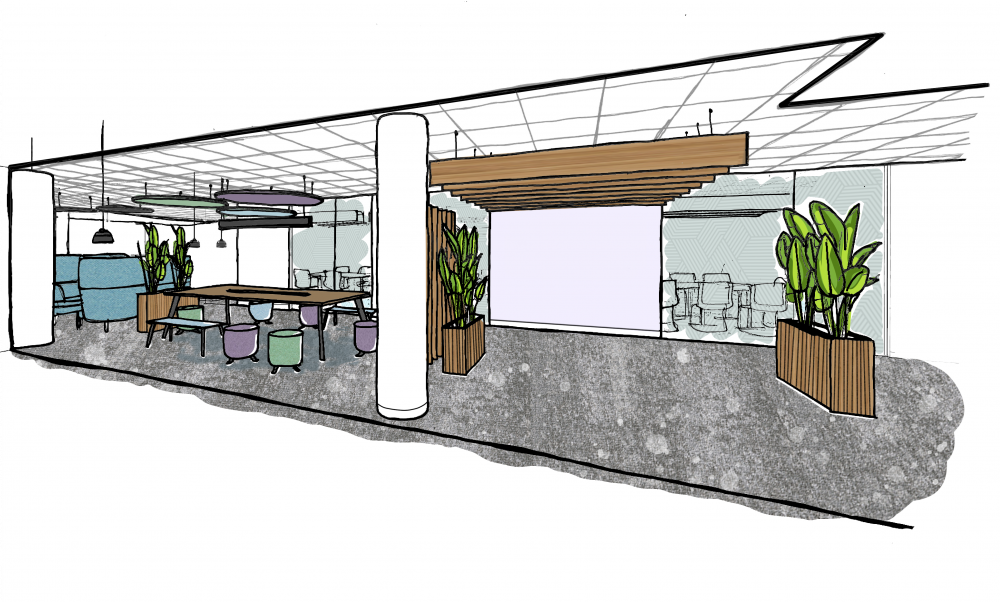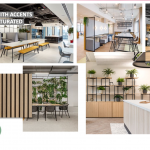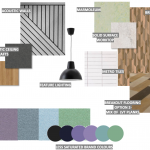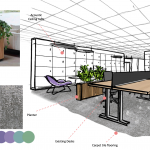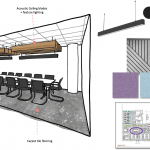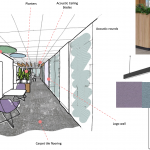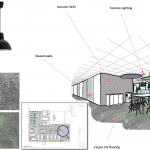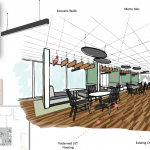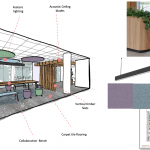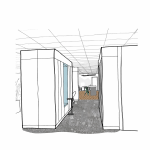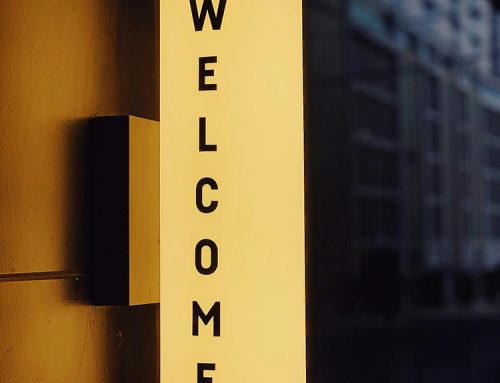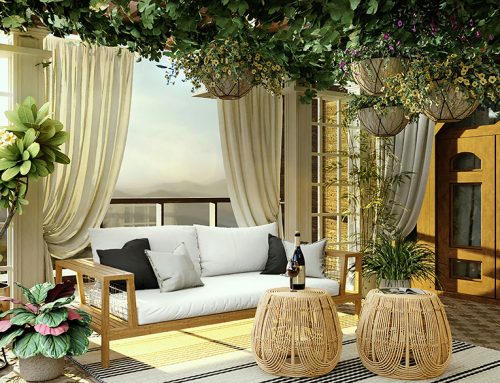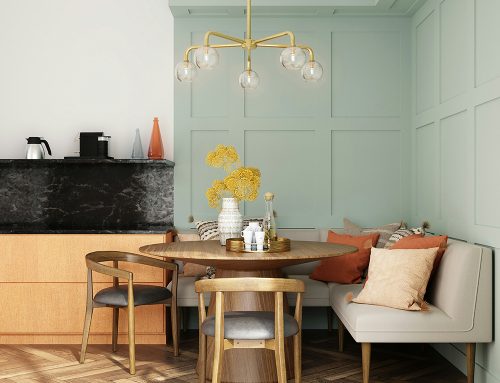Something a little different our usual Wylde Insights – this week we’re bringing you a look into the process of designing beautiful and successful workplace schemes; the Wylde way! We’re unravelling the intricacies of our design process, from inception to implementation. Exploring our Wyldeology; delving into how we explore, visualise, detail, and deliver our transformative workplace design schemes.
The journey begins with exploration. We immerse ourselves in understanding our client’s needs, culture, and aspirations. This phase involves in-depth consultations, workshops, and site visits where we gather insights and inspiration. We ask probing questions and listen intently to uncover the unique challenges and opportunities that will shape our design approach.
During exploration, we analyse existing workflows, spatial constraints, and employee dynamics. We seek to understand not just what our clients want, but why they want it. By delving deep into their world, we gain a holistic perspective that serves as the foundation for our creative endeavours.
Armed with insights, we then transition to visualisation. This is where our ideas take shape and form. Using sketches, mood boards, and digital renderings, we craft visual narratives that capture the essence of our design concepts. Visualisation is a collaborative process, where we invite our clients to embark on a visual journey with us.
Through visualisation, we refine our concepts, exploring different possibilities and iterations. We pay meticulous attention to aesthetics, ensuring that every element aligns with our client’s brand identity and vision. Our goal is to evoke emotions and ignite imagination, setting the stage for an inspiring workplace experience.
Detailing is where creativity meets precision. This phase is all about fleshing out the finer points of our design scheme. We develop detailed drawings, specifications, and material palettes that translate vision into reality. Every aspect, from furniture layout to lighting design, is meticulously planned and documented.
During detailing, we collaborate closely with engineers, contractors, and suppliers to ensure technical feasibility and quality craftsmanship. We leave no stone unturned, refining our designs to achieve a perfect balance of functionality, aesthetics, and practicality.
Finally, we arrive at the delivery phase—the culmination of months of exploration, visualisation, and detailing. Here, our designs leap off the drawing board and into the real world. We oversee the construction process with keen eyes, ensuring that our vision is faithfully executed.
Delivery is not just about completing a project; it’s about creating lasting impact. We conduct thorough quality checks and walkthroughs to ensure that every detail meets our exacting standards. Our goal is to exceed expectations and deliver spaces that inspire, empower, and endure.
At Wylde, our design process is more than a series of steps; it’s a journey of exploration and creation. By exploring client needs, visualising innovative concepts, detailing with precision, and delivering with passion, we craft transformative workplace environments that elevate human experiences. If you’re ready to embark on a design journey that reimagines your workspace, we’re here to collaborate and create. Reach out to us, and let’s explore the possibilities together!

