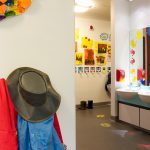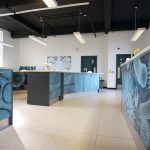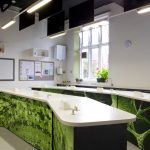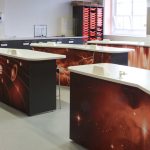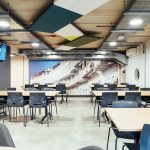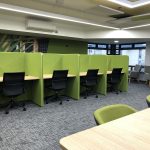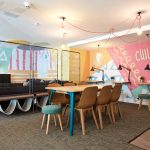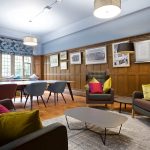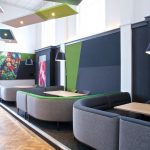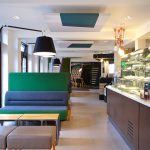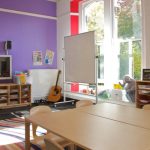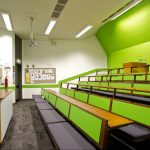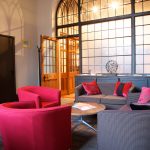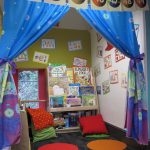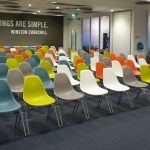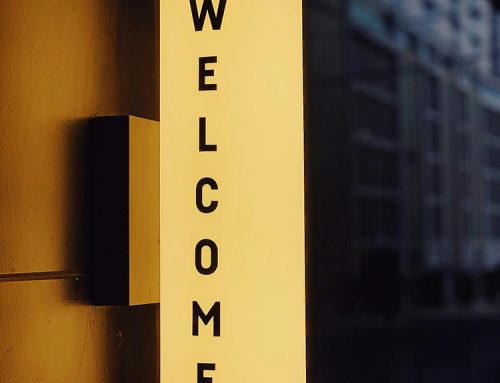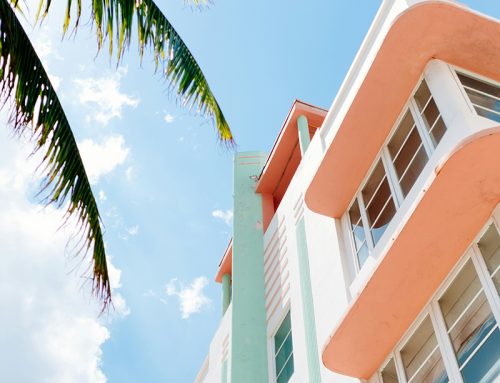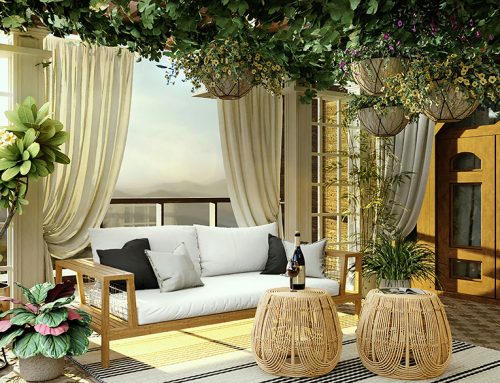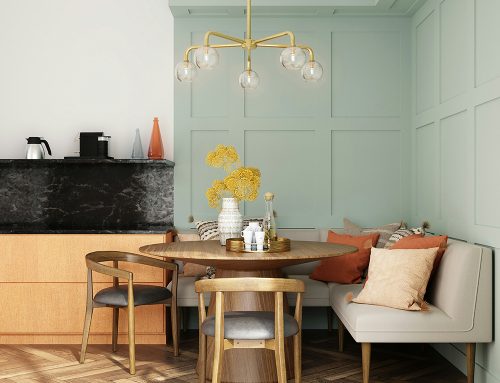This week in the Wylde blog we’re going back to school. September marks the end of the summer holidays as we send our little (and not so little) ones back to the classroom. We’ve worked on several design schemes for schools, universities and spaces for learning including the University of Bristol, Bristol Grammar School, Royal High School Bath and more.
Whilst all the specialisms we apply in workplace consultancy are also applicable to educational institutions, there are particular considerations here that we must add to the list. New students are transitioning into a dramatically new environment, not just for their working day but every aspect of their daily life. We are sensitive to the effects that a balanced environment has on well-being of the people that use them, whether they are children, young adults, mature students or academic staff. We work to create designs for learning, social and residential settings, creating lasting and meaningful designs.
We’ve created student study spaces, support centres, living rooms, residential halls, classrooms and even the headmasters office! Much like workplace interior design schemes; there is a need to keep designs on brand but also not overpower the spaces purpose. We design warm and welcoming spaces that are adaptable across the various purposes with distinct branding integrated into overall aesthetic. It’s important to use the same set of components within a school or university campus to give the spaces the same look and feel, familiarity yet with flexibility being the key, creating the advantage of being able to interchange the furniture from site to site in the future.
The first step in designing suitable and functional educational spaces is to gain an understanding of the complex utilisation of timetables activities combined with the evolution of teaching styles and technology. It’s necessary to understand the spatial demands of the school, college or university in order to suggest areas for improvement, remodelling or something more substantial.
Educational spaces need to take into consderation the advances in technology, furniture, materials and practices to ensure the space is inclusive; allowing for collaborative and formal teaching with adaptable environments to support and inspire. The interior architecture of any educational space should facilitate the very best learning experience, providing in-sight into how to get the most of the space available have whilst creating environments that students of all ages and staff will want to be a part of.
Projects can be as simple as way-finding, branding or communication scheme for a relatively low cost, to a substantial reorganisation and refurbishment that might involve a number of areas. Wylde have have gained experience in this sector that has enhanced our own skills and in turn we now feed back into our workplace projects, such as a greater emphasis on well-being and mental health, inspiration and nurturing.
- Wylde -BGS
- Wylde -BGS
- Wylde -BGS
- Wylde -BGS
- Wylde – UoB
- Wylde – UoB
- Wylde – UoB
- Wylde – UoB
- Wylde – UoB
- Wylde – UoB
- Wylde -BGS
- Wylde -BGS
- Wylde – BGS
- Wylde -BGS
- Wylde -BGS
- Wylde – SECO


