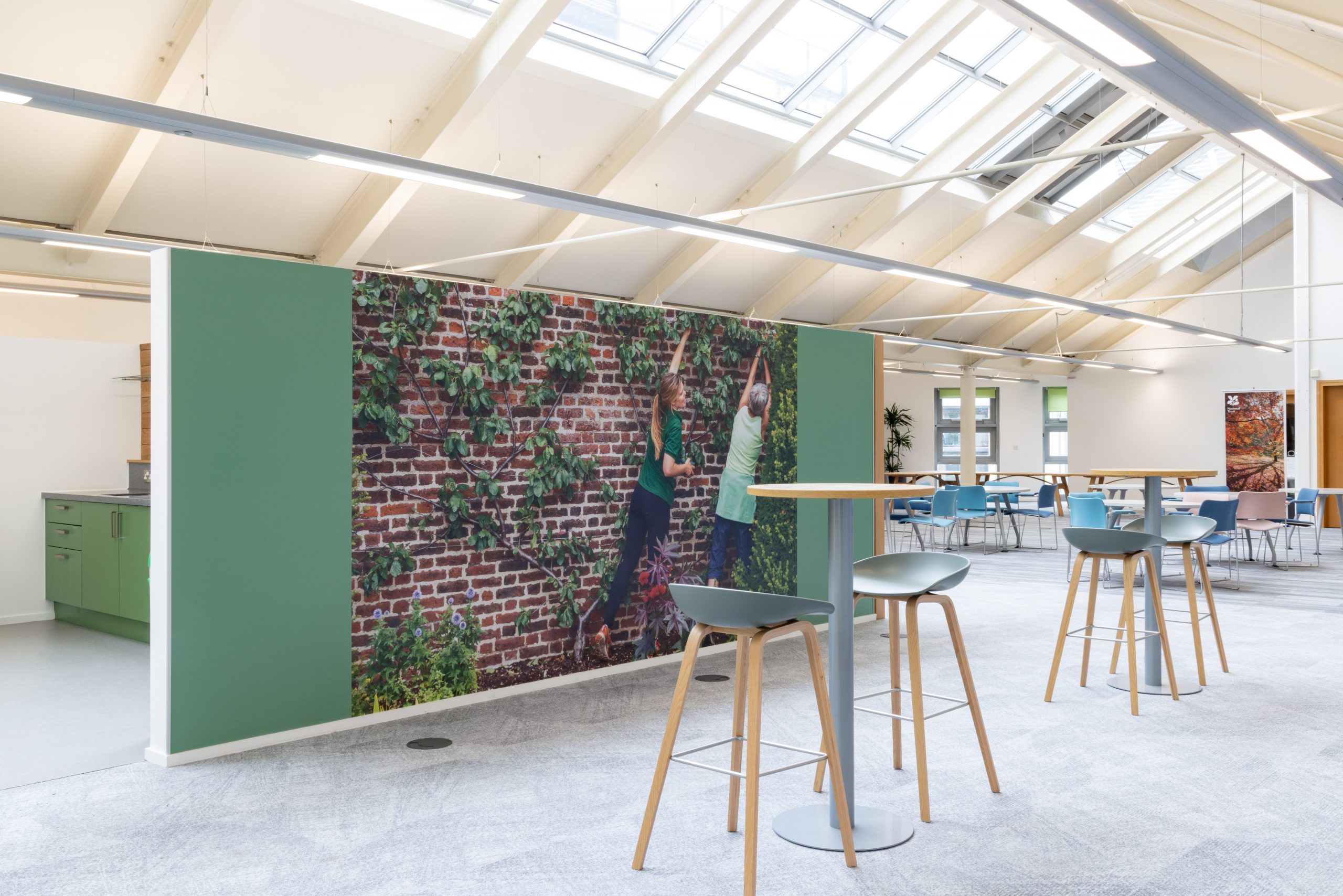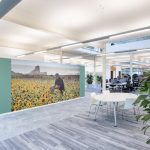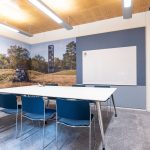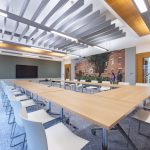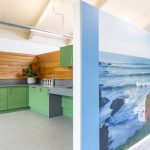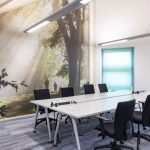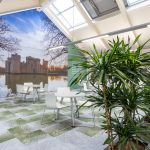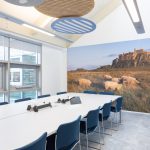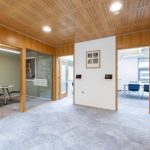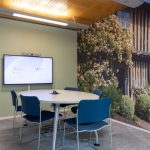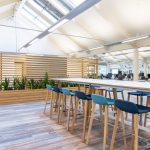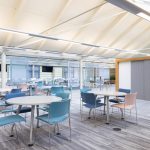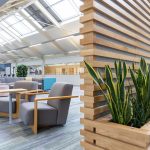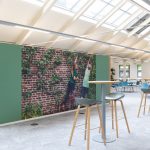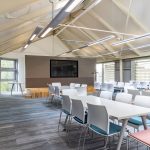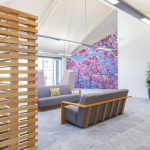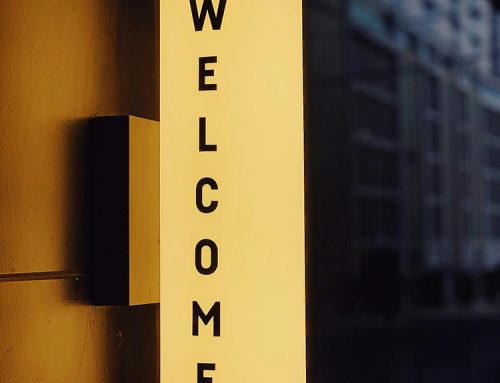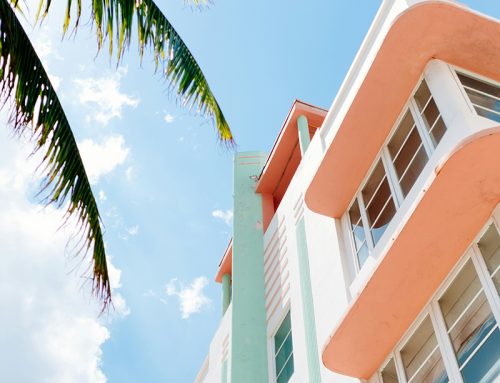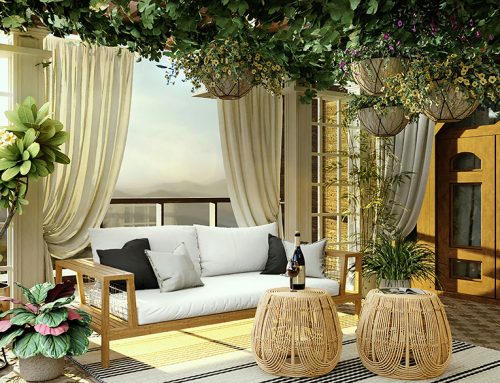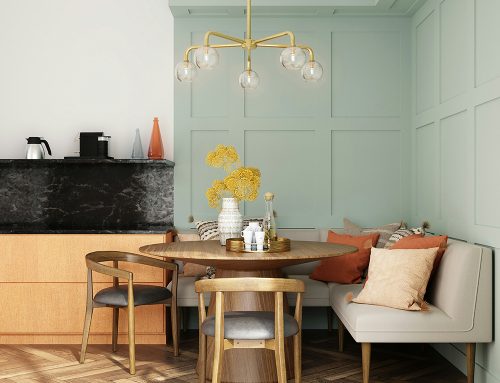Wylde is extremely proud of our completed refurbishment for the National Trust’s HQ building, Heelis, located in Swindon. The project involved upgrading outdated infrastructure, facilities and working spaces, to meet the needs of the Trust’s operations and workforce. The motto for the project was ‘Same but Different’ consisting of a focus on fine-tuning the existing interior and implementing meaningful changes to the working environment, whilst remaining budget and environmentally conscious.
All the new finishes, fittings and furniture were carefully curated, guided by National Trust’s sustainability policy and a need to be environmentally accountable, whilst being budget conscious. For example, fabrics made from recycled content were used on new furniture, existing furniture was reused and reupholstered wherever possible. Sustainability is at the core of every design decision in this project, with natural or environmentally friendly materials and products specified for all elements, including textiles made from sea plastics!
Large format images, from the National Trust’s photographic database, were installed on feature walls throughout the building, giving all users a sense of connection to National Trust’s core purpose, the wider organisation, and the places it cares for. We devised a series of colours schemes within an overall palette. Each image was carefully selected using a cross-section of woodland, coastal, historic, and urban scenes featuring areas and locations across the spectrum of National Trust properties and places.
Combining imagery with acoustic materials has meant we were able to introduce lots of acoustic absorption in all open and closed spaces, including fabric walling to meeting rooms and key areas to improve acoustic performance, this makes them more comfortable to use.
We developed a planting scheme, which helps soften the environment and is widely recognised in promoting the feeling of wellbeing and connection to the natural world. It is also used to help define circulation routes, wayfinding and collaboration spaces.
The original building layout was adapted to include new workplace settings for collaboration, meeting and quiet working areas, more suited to a modern hybrid working environment. The Town Hall area was re-imagined giving National Trust the ability to provide large-scale hybrid conference facilities in a previously under-utilised wing of the building. Alongside this, some more fundamental changes to the flooring and a new energy efficient lighting scheme were also undertaken as part of the project.
National Trust had already set aside a budget within their maintenance programme for low energy lighting replacement to reduce the overall energy consumption of the building. Working with Dominic Triggs from Re:Light, our lighting consultant, we retained the existing lighting suspension system, overhauling it rather than replacing it. By changing all of the internal hardware of the existing fittings, we were able to introduce new modern, crisp, high quality and energy efficient lighting at a fraction of the cost and disruption to replace with new. The new LED lighting now gives fantastic colour rendering to all areas. It is predicted that this upgrade alone will make a huge 60% saving to the original building energy consumption.
National Trust had also set aside a maintenance budget and programme for replacing their 18-year-old carpet tiles, which were tired and worn out. We were able to use the budget to specify a new high recycled content product from Milliken, with a selection of subtle colours and patterns which help distinguish, highlight and anchor different areas – they have the benefit acoustic properties too!
Following on from the success of this project, we are now tackling a fit of their central London office, watch this space for more details…
For our full gallery, visuals and sketches – head to; www.wyldeia.co.uk/portfolio-items/national-trust

