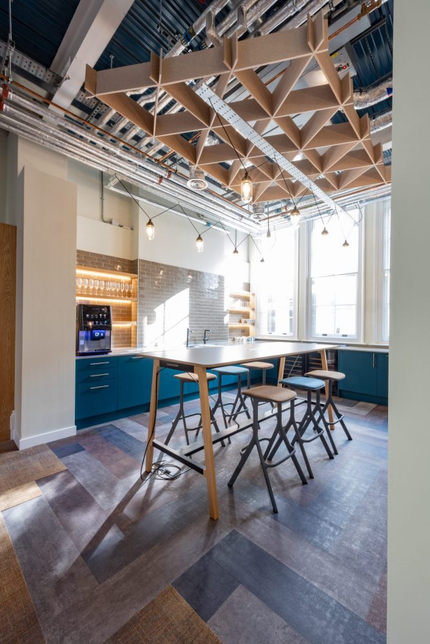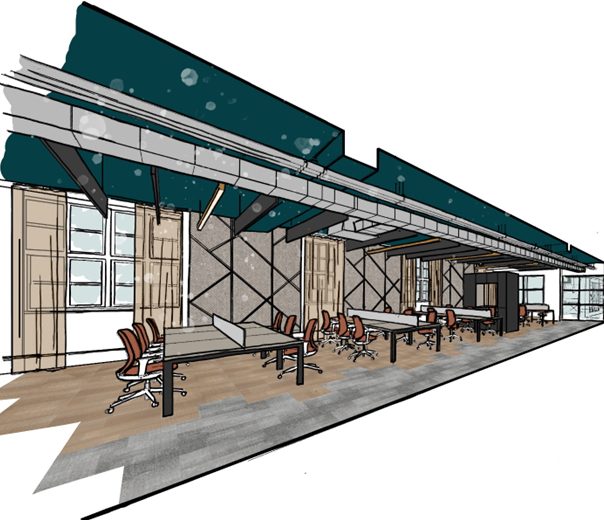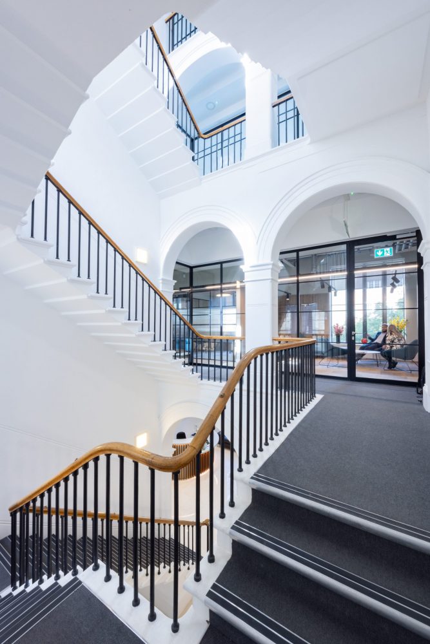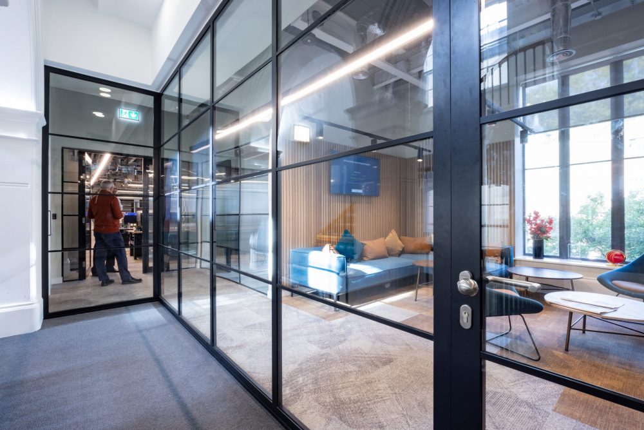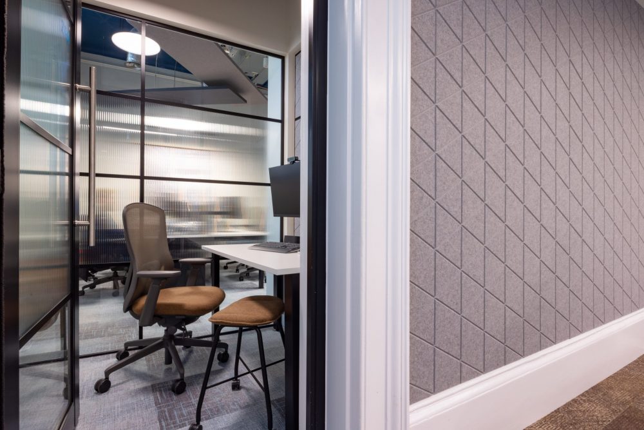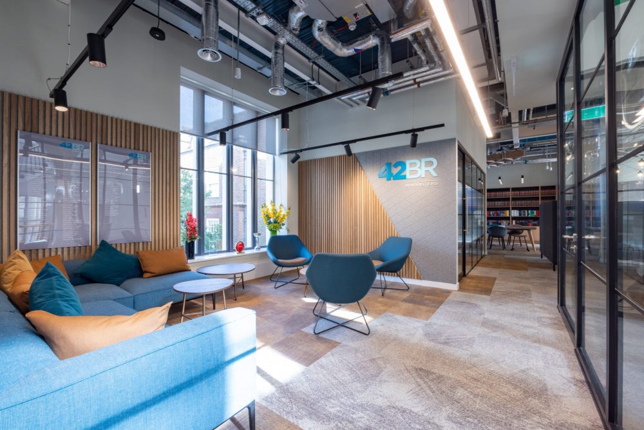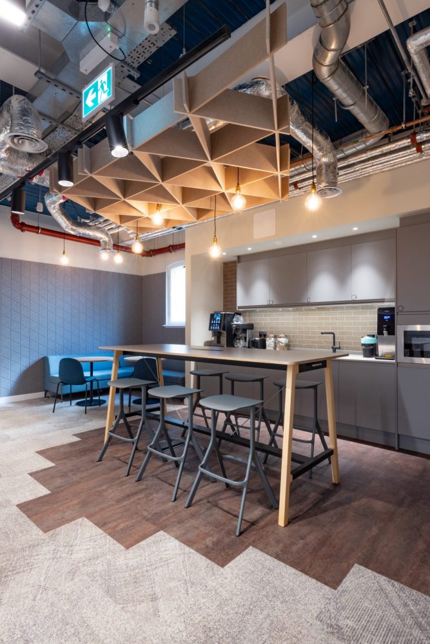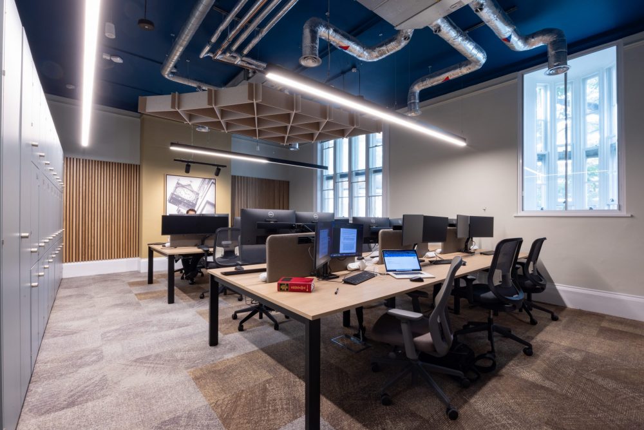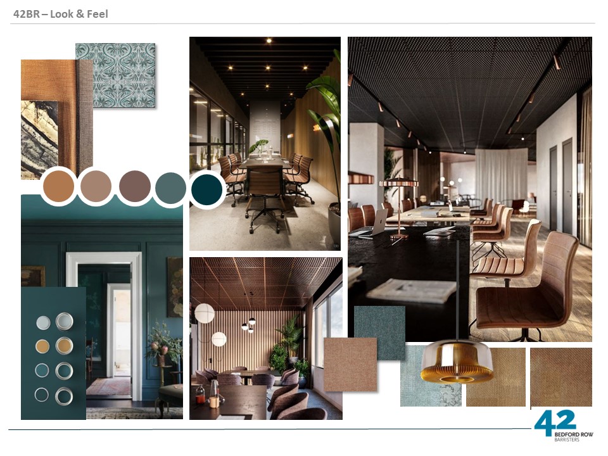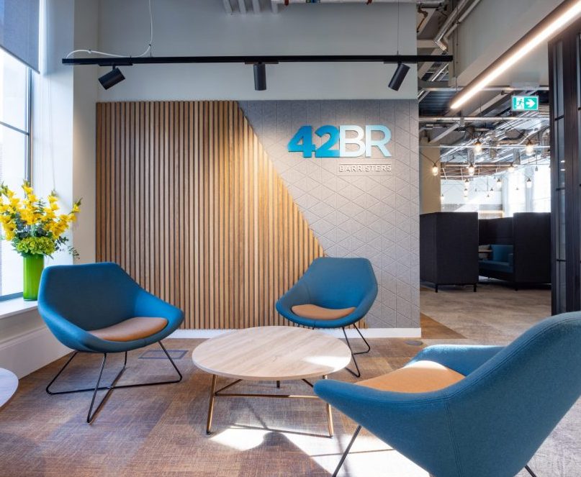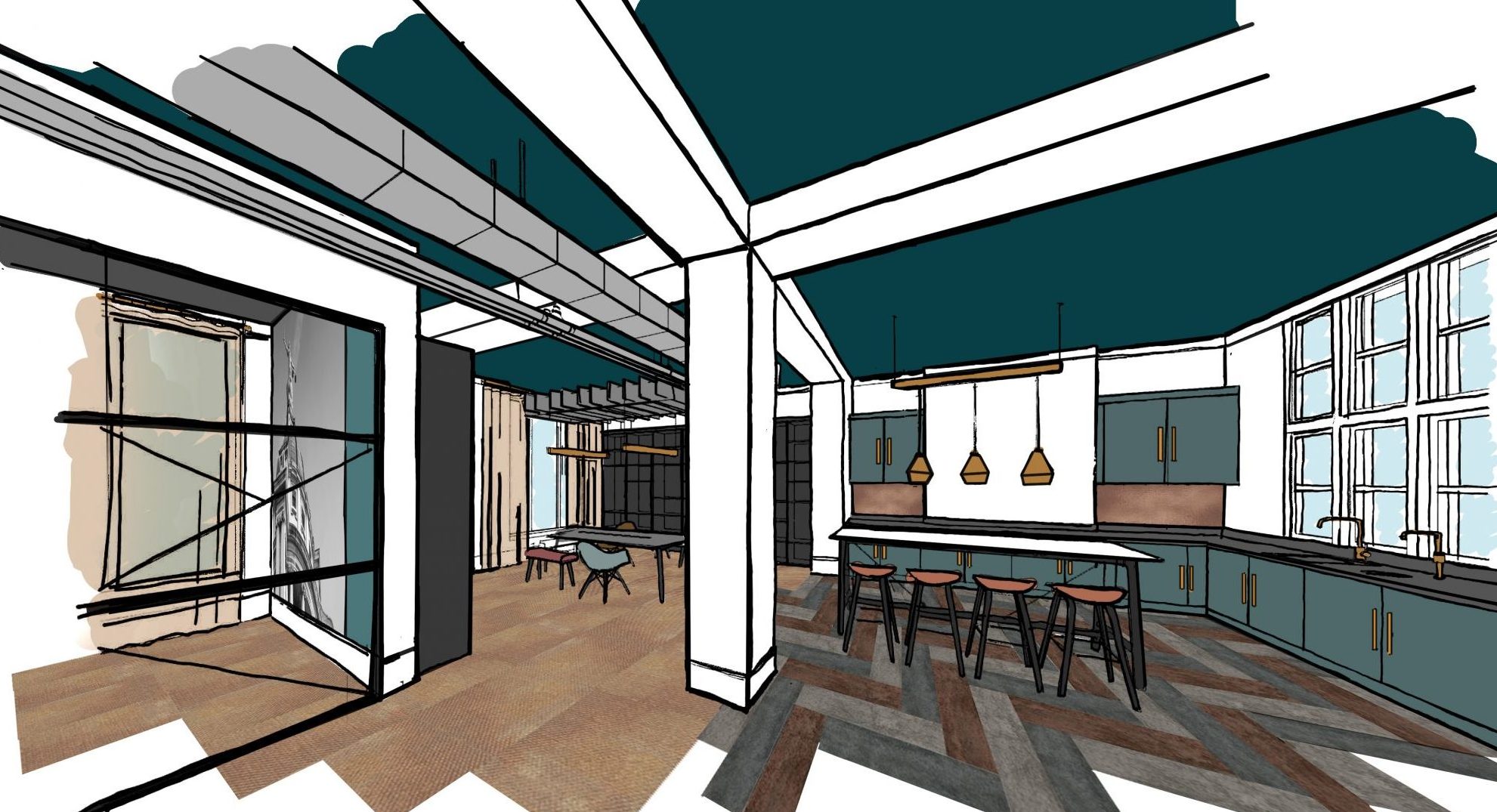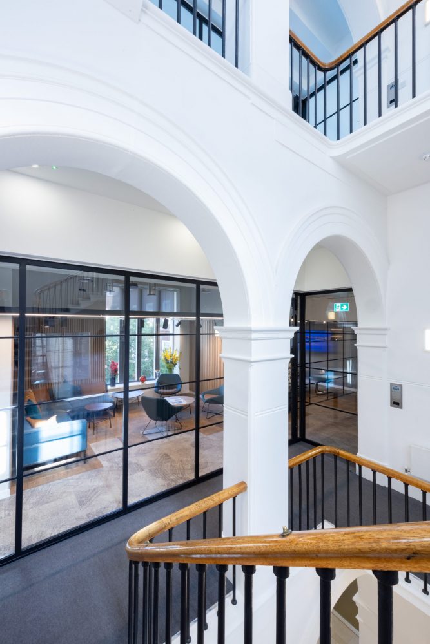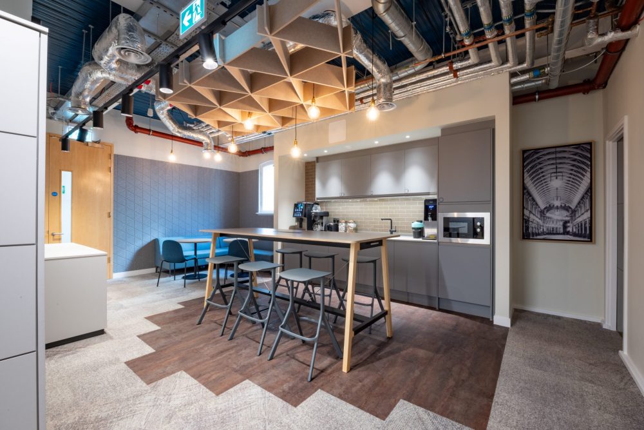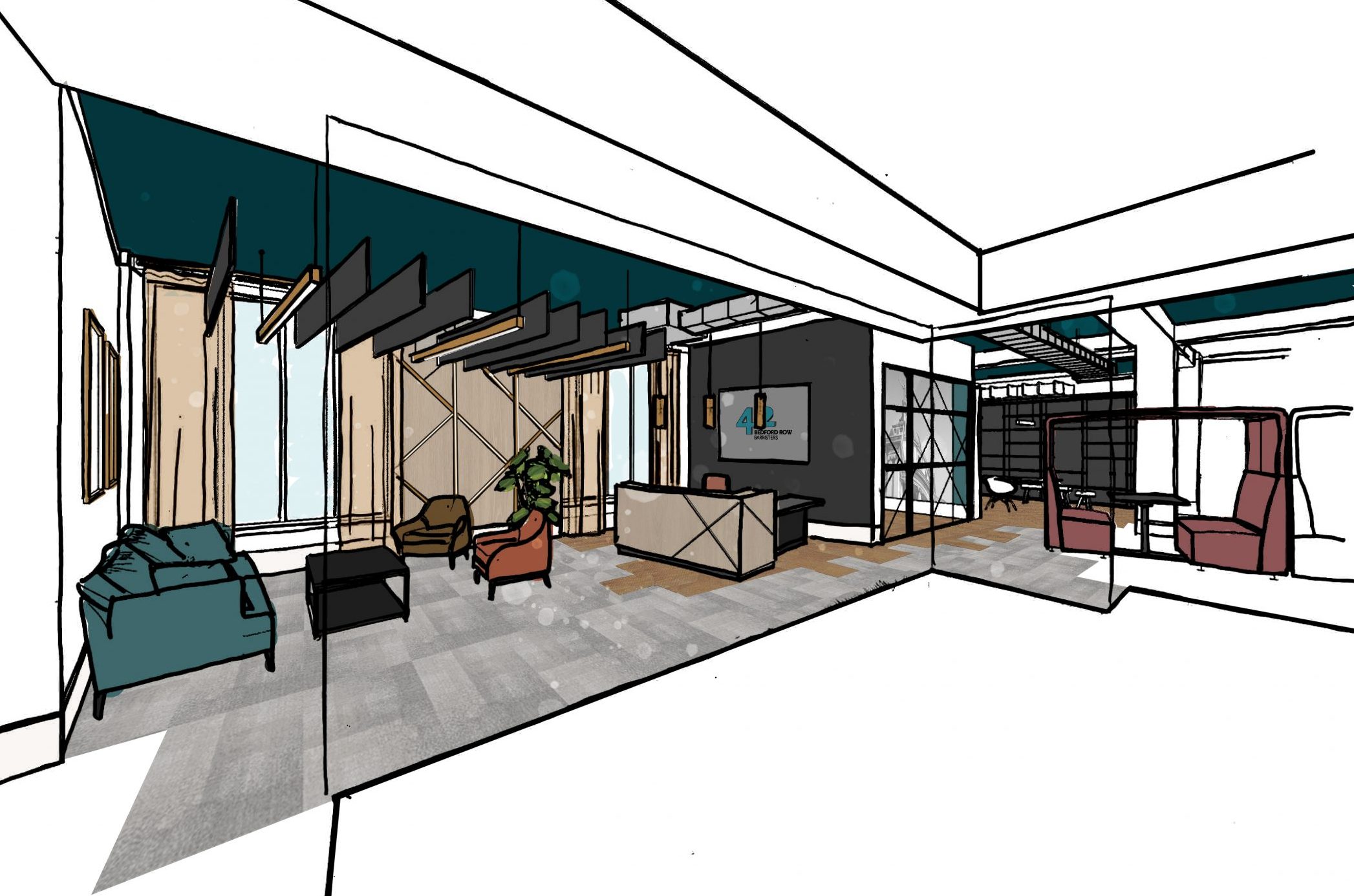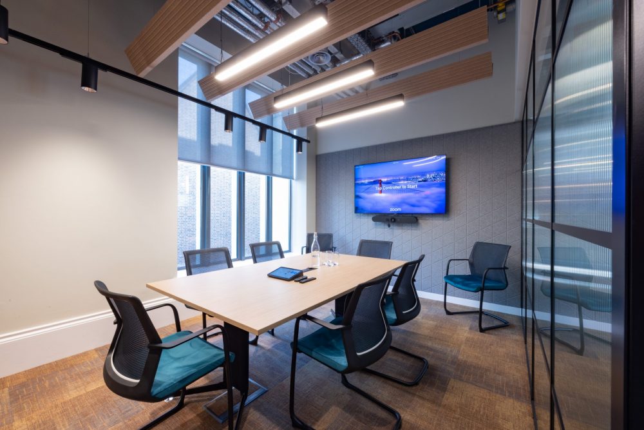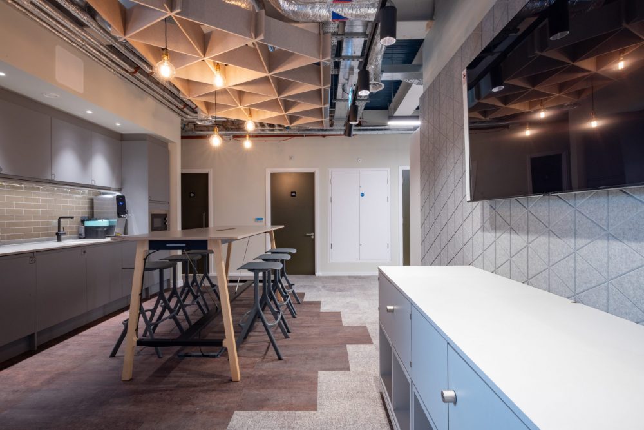WYLDE EMBARKED ON AN EXCITING PROJECT FOR 42BR – RENOWNED BARRISTERS BASED IN CENTRAL LONDON WHO WERE MOVING PREMISES.
PROJECT DETAILS
Project: 42 Bedford Row
Location: London, UK
“I have now worked with Tracey and her team at Wylde IA on four refurbishment or larger fit-out projects and each one has presented a different challenge (or opportunity!) that she has taken with both hands. Just a delight to work with from a design perspective (and I am someone not afraid to challenge a professional designer) and a force of nature when necessary to get things done in the larger project team. I have no hesitation in recommending her and the team and in saying that Wylde IA would be my first choice for workplace design project.”
Wylde embarked on an exciting project for 42BR. The renowned barristers based in central London were moving premises and having built up a long-standing working relationship with previous projects, we were the first port of call! This project is testament to the numerous projects Wylde Interior Architecture have done previously with Vincent Denham the CEO and the trust we have built up, this allowed us to produce a modern and daring design scheme and a somewhat brave concept for a barrister’s workplace.
We were involved from the outset of the relocation project, carrying out test-fit options for three potential buildings, including a modern building across seven floors, to shared accommodation in period spaces. Staple Inn was chosen because it fitted the criteria of location, aesthetic, size and cost, which we validated with site visits, occupancy surveys and adjustments to the test fits of the preferred building
The members were moving from a fairly traditional environment, individual and shared rooms in the period building they’d occupied for a number of years. As they had all embraced the concept of more flexible working during lockdown, our job of making a more hybrid workplace was much easier. Vincent carried out some preliminary surveys of who would use the office and how they wanted to work.
The concept was to introduce an array of dedicated and shared spaces, use of collaborative areas, a flexible conference suite and individual acoustic pods for private working and online hearings. (For barristers it’s all about what their membership of chambers covers and what facilities would be available).
We validated the information collected with additional workplace surveys working with Christopher Allen of Montroc Consulting (change management specialists). It was crucial to be confident space allocation of the building selection and final scheme as we were accommodating 120 staff including clerks, finance & admin teams and barristers in a fairly tight space of just under 700sqm
As we waited for Listed Building consent, the project was tendered to three contractors. Having selected the preferred contractor, the Listed Building team threw a spanner in the works which meant we had to reconsider the layout, which also had consequence to the overall cost of the build. Having overcome this set back we were finally ready to start the build process.
The design concept has an industrial aesthetic including; exposed ceilings, Crittal style glazed partitions and doors, suspended lighting, and bespoke acoustic panelling and ceiling rafts. As with many projects we have been working on over the last few years, we reused and repurposed many items of existing furniture, storagewall and acoustic products.
The key is carefully curating the blend between old and new to form a new cohesive scheme. The brief was not to make the interior feel too “matchy” where all the finishes, colours and materials seem to look the same, we spent lots of time making sure a fairly extensive palette of finishes worked together harmoniously.
One aspect of the original Bedford Row location we all felt should be retained, was being personally greeted by one of the clerk’s team at the front door. Consequently we didn’t include a reception desk in the greeting area, but instead used the space to create a really welcoming library lounge with a well equipped kitchenette area where visitors can help themselves to refreshments, along side an open plan collaborative area where barristers can work more informally for short periods of time.
The clerks and admin teams are located close by in the heart of the office space creating an admin hub, easily accessible from dedicated and hot barrister areas. The premises offers flexible solutions for different ways of working, with a range of options including fixed desks, hot-desking and an adaptable meeting suite. We have also integrated state-of-the-art technology to cater to the post-pandemic surge in online hearings via bookable ‘Zoom Room’ conferencing suites.
Of course our case study wouldn’t be complete without special thanks to the fabulous and supportive teams we work with; Paul Montague PM, Chris Foxy Furniture23, Dave Nowell Artwork Solutions, Intex Projects Build, D & I Joinery, iWall Partitioning, John Westwood Miliken Flooring and anyone else we haven’t mentioned personally!

