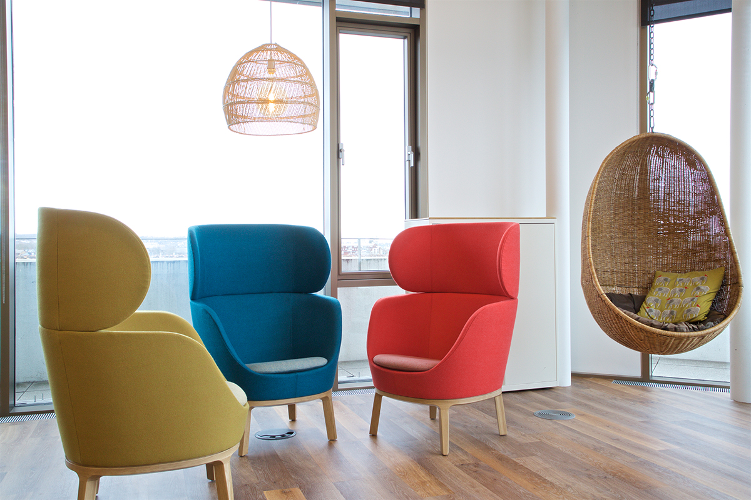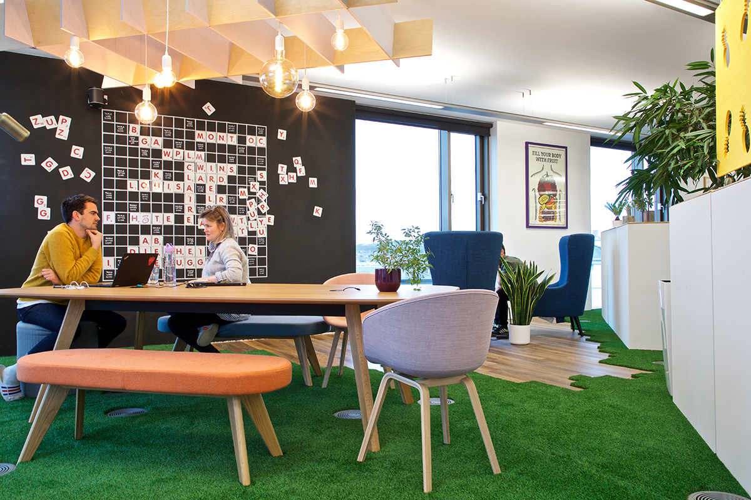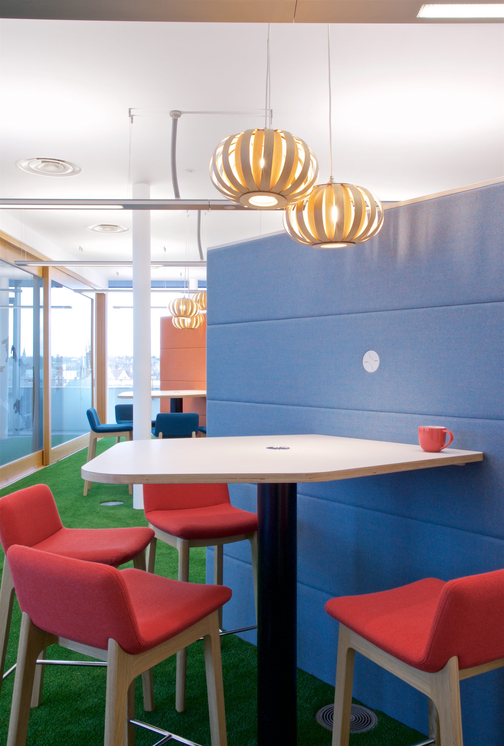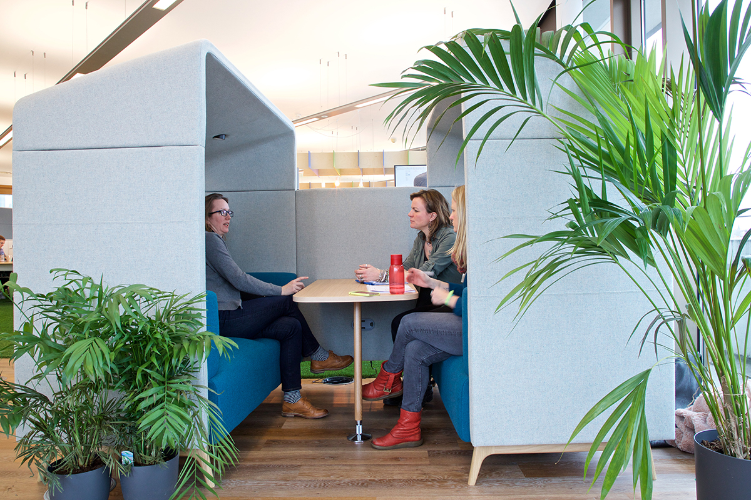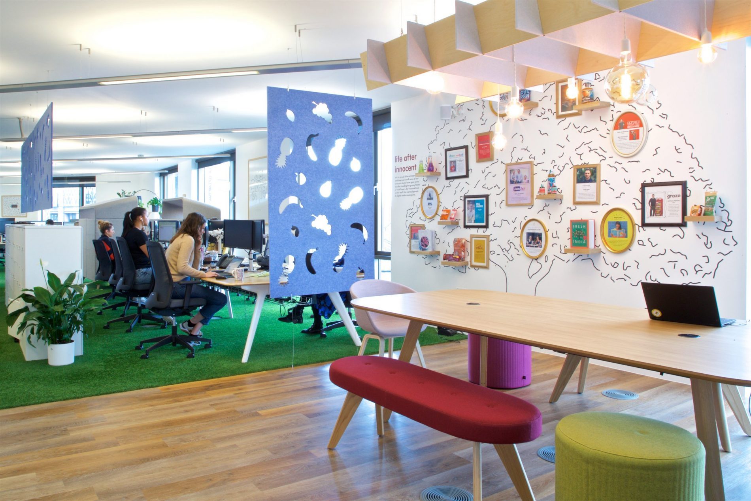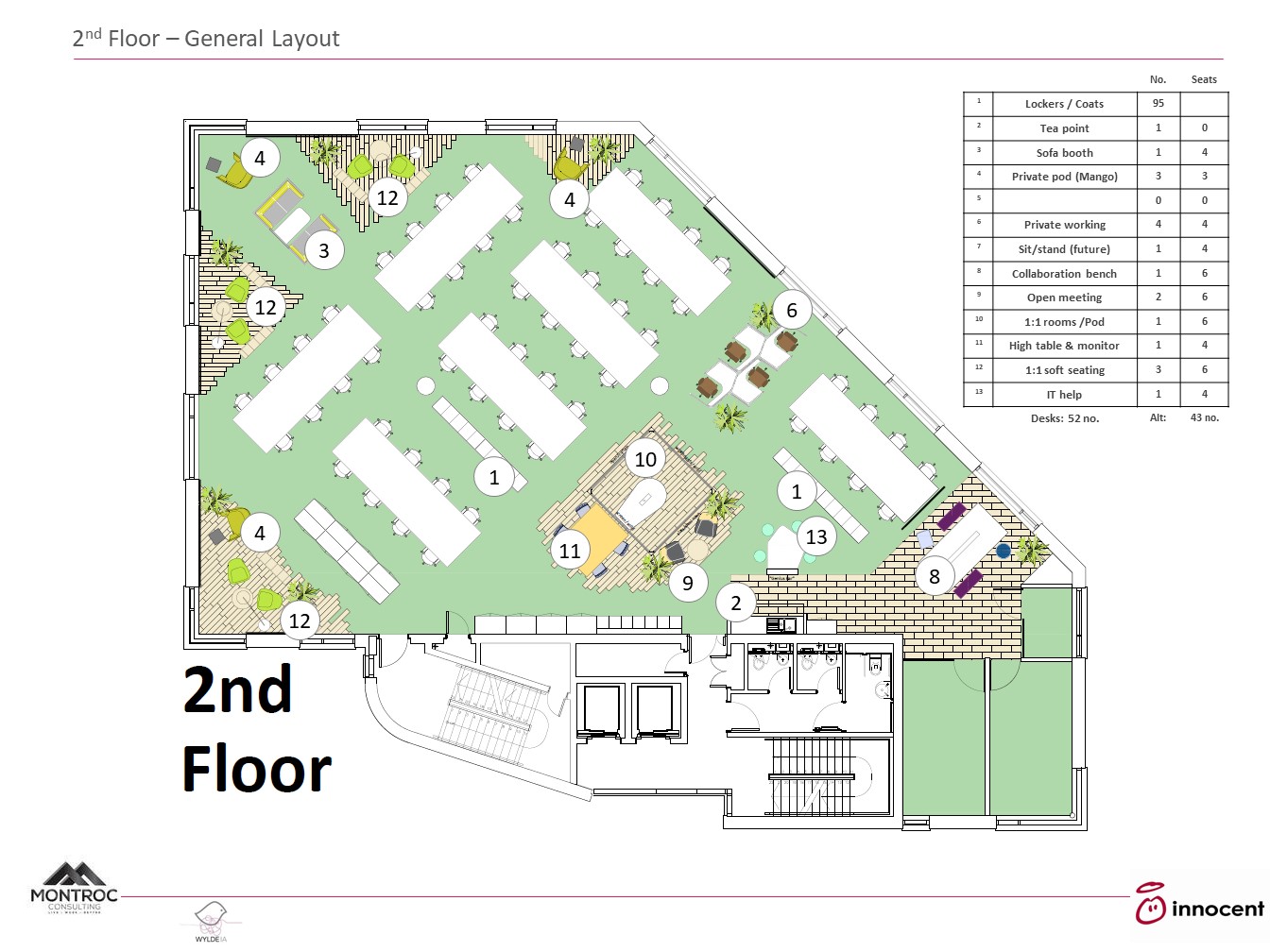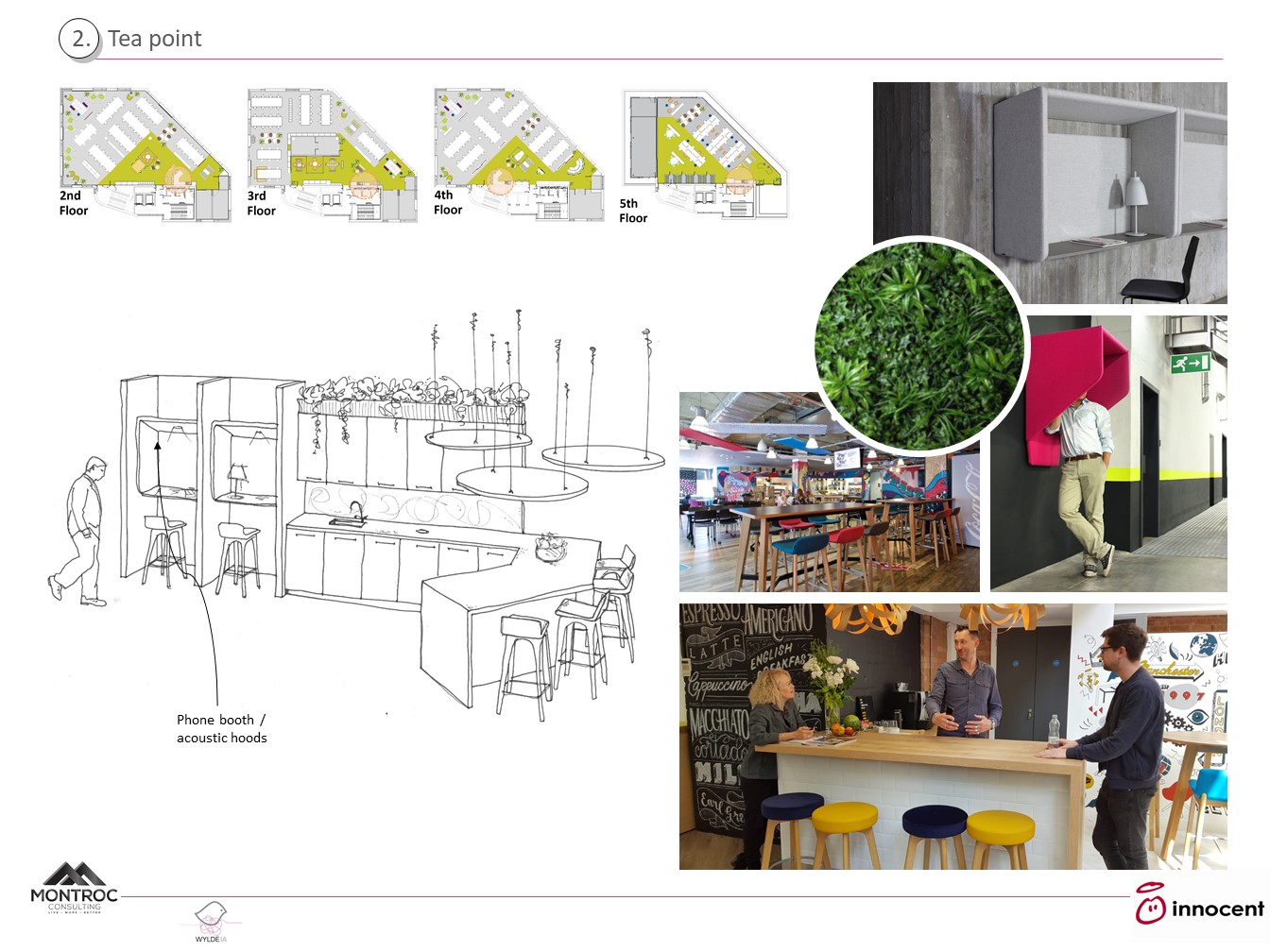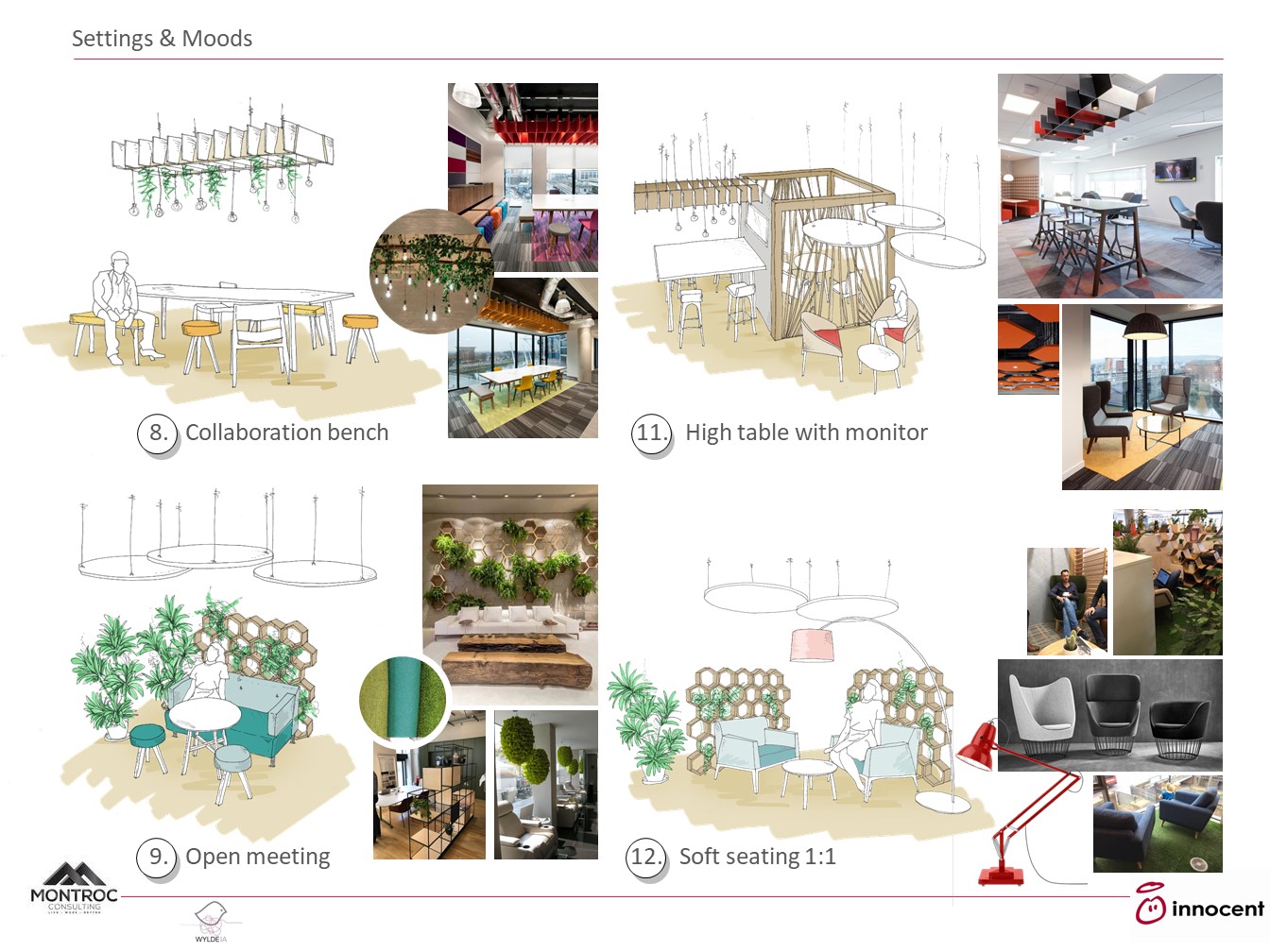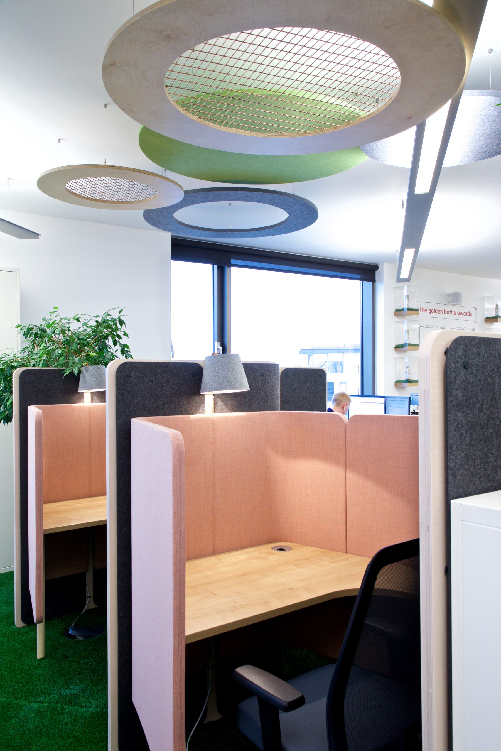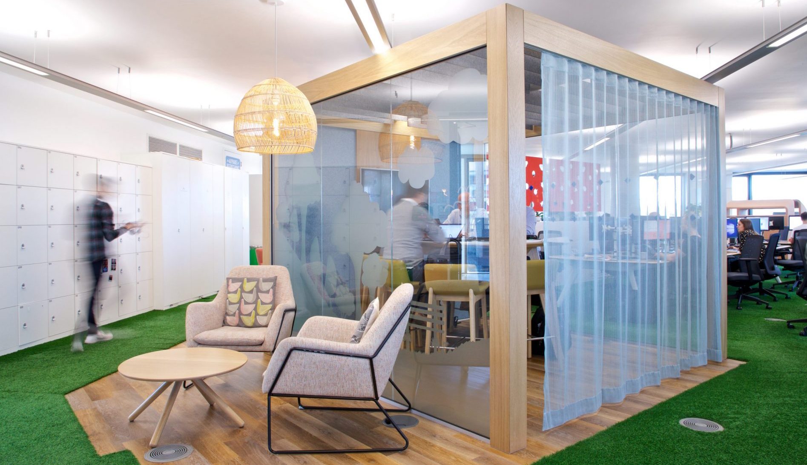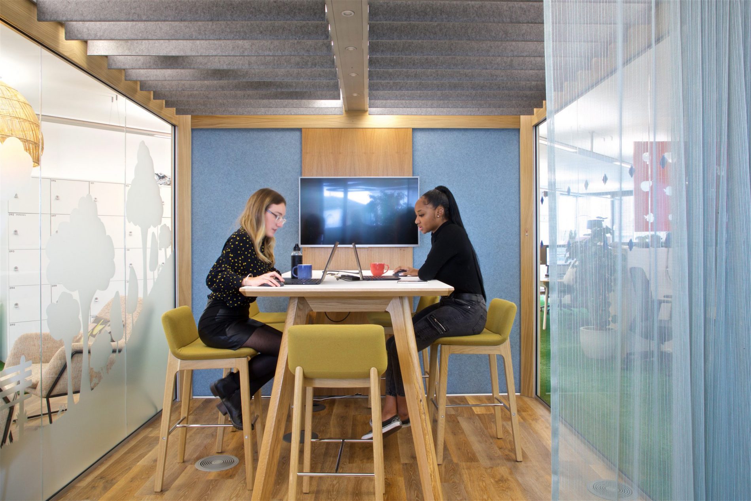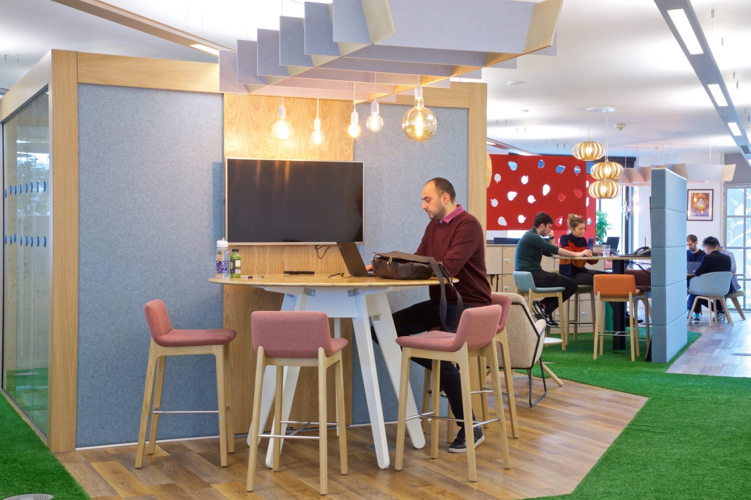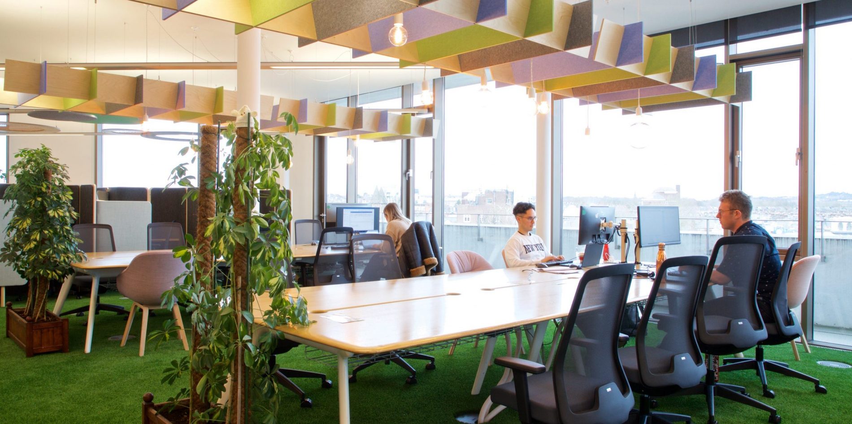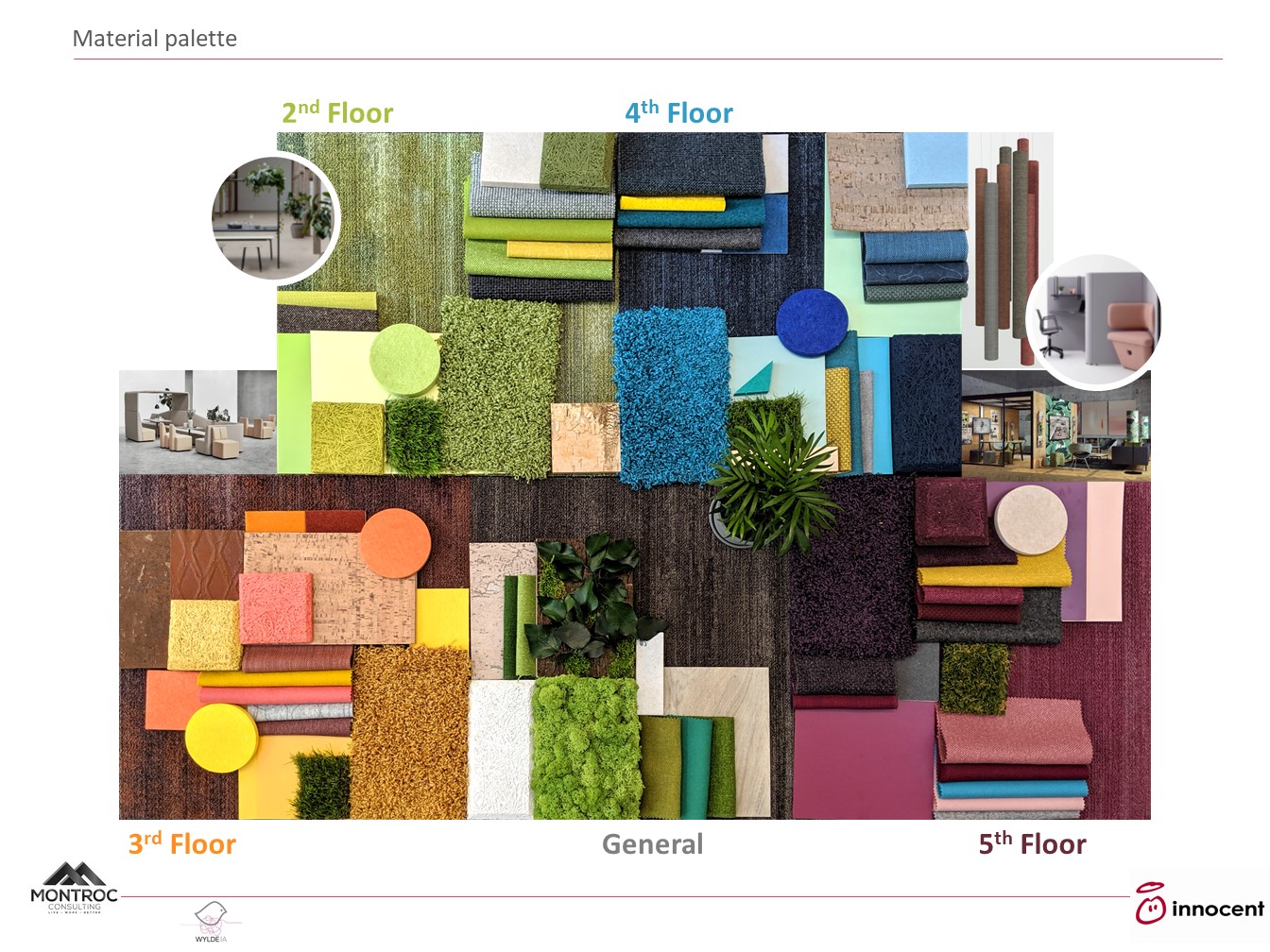iNNOCENT DRINKS
Global juice company innocent needed their London HQ to reflect the company’s growth and changes in its European operations since the building was first occupied in 2011.
PROJECT DETAILS
Project: Fruit Towers
Client: innocent
Location: Ladbroke Grove, London
Project Size: 14,300 sq ft
“What makes me happy is that people are using it. It now matches the way we are working… or trying to work”
The brief from innocent’s CEO – Douglas Lamont in embarking on the project was to “refresh Fruit Towers and maintain the ‘heartbeat’ of the building, rebalancing with a twist of WOW!”
The process was led by change management experts, MONTROC Consulting, supported by interior architecture experts Wylde.
Carrying out an in-situ refurbishment at the same time as changing a space that innocent felt was almost, but not quite right, was a tricky undertaking. This was a fine-tuning exercise on a big scale and a true leap of faith for the client.
Innocent needed Wylde to deliver something significantly better without breaking what they already had. In order to achieve this MONTROC and Wylde spent considerable time delving into the mindset of innocent, understanding what was good about what they already had, in order to deliver a reworked environment that justified the disruption and cost.
Change Champions were selected to represent the workforce, whose role was to engage with the project and play a vital role in developing and embedding the new ways of working. This worked exceptionally well, Wylde were able to focus on the flow, design and fine-tuning the layout of each floor to support the requirements discovered during the change management process.
Everyone at innocent supported the need for quiet individual positions, collaboration and non-bookable meeting spaces in a variety of different settings without losing the visual connectivity across each floor.
Innocent were already using an unusual team arrangement when MONTROC Consulting and Wylde were appointed. Affectionately known as ‘deskies’, everyone at innocent is allocated to their own desk community rather than the traditional arrangement by department or function. Adopting this principle, MONTROC Consulting and Wylde helped innocent to boldly reduce desk numbers. Four floors of densely packed desks were transformed into clear agile workspaces.
The reduction in desk numbers made space for collaboration and independent working positions across each floor. The three floors were reorganised to improve desk spacing which enabled Wylde to design a space providing numerous alternative places to work and collaborate.
The ‘deskie’ community is now allocated across three floors on a desk occupancy ratio of 2:1. Each floor has a mixture of clutter-free desks, areas for 1-2-1 catchups, collaboration spaces and quiet pods for privacy and taking calls.
Views across each floor were important for visual connectivity. This landscape of new spaces was created by repurposing shelving, storage units and comfy seating, mixed with new elements including high tables, collaboration benches, and open meeting booths. All of this is held in place with changes to the floor finish, acoustic ceiling and wall panels, and feature lighting.
The top ‘penthouse’ floor, which has the most natural light and great panoramic views across the city, is a non-assigned space that anyone can use, either to get away from their ‘deskie’ location, or breakout from the meeting rooms.
It’s clear to see how the integrity of innocent, and their absolute refusal to compromise or stray from their values, has enriched and inspired the change management and design process to achieve the best possible outcome.
However, the proof is in the pudding. Two months on, innocent staff have adapted really well. New work-settings are being used for collaboration or private working, freeing up meeting rooms for Skype calls and meetings requiring closed spaces.

