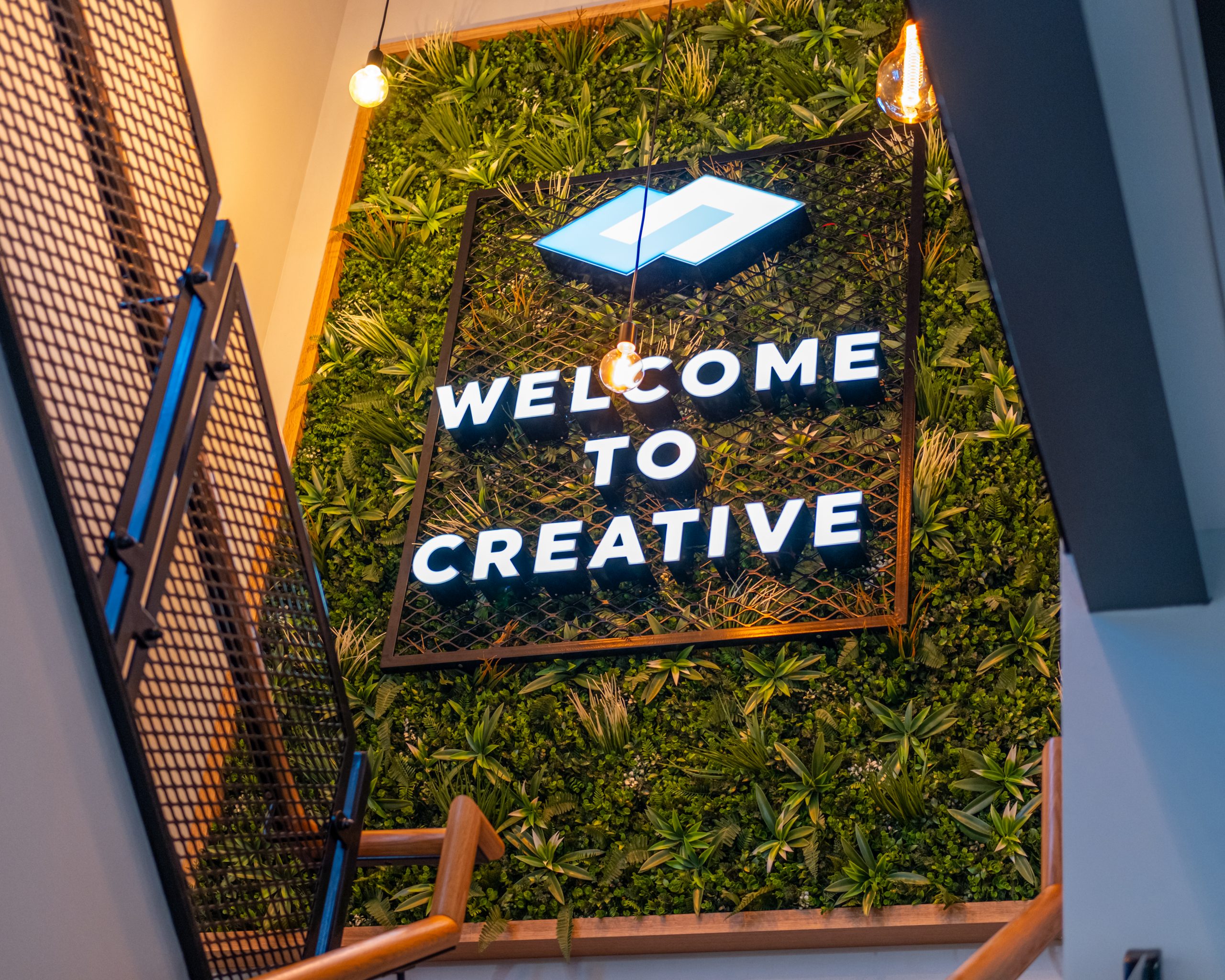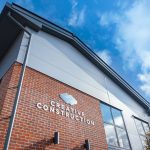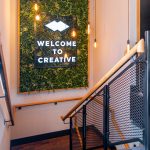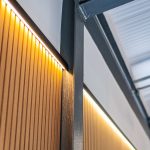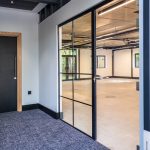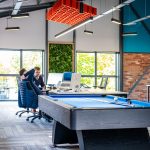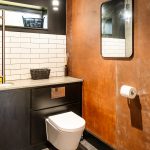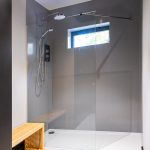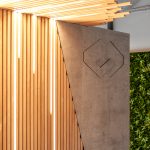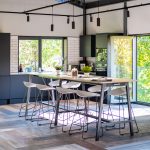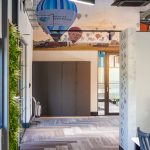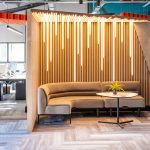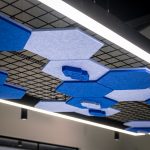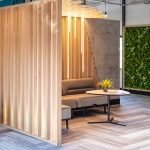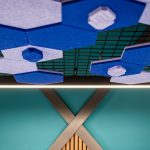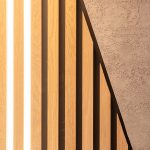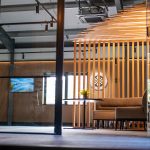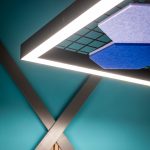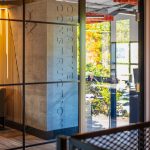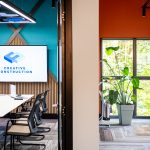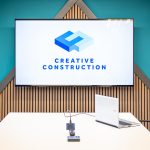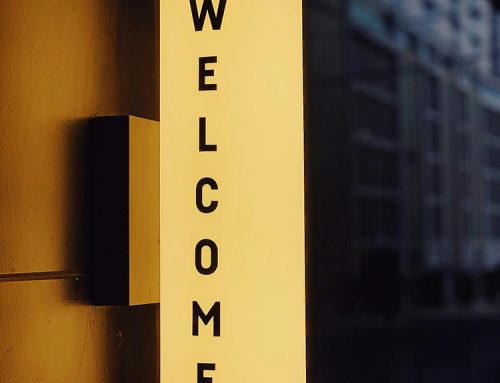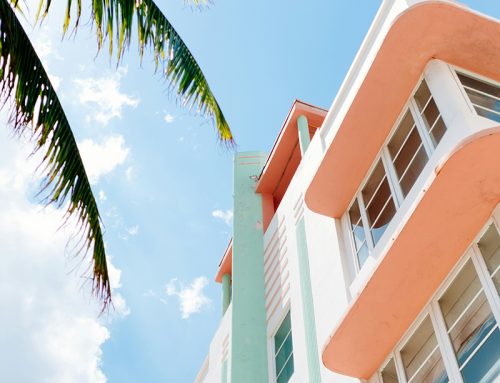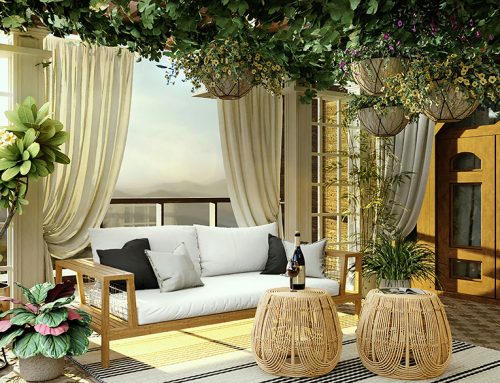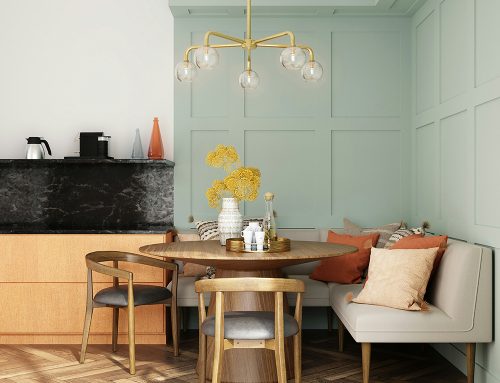This week for our Wylde Insights we’re taking you through a recently completed project for Creative Construction. At Wylde, we understand that a well-designed workspace is about more than just desks and meeting rooms—it’s about creating an environment where people feel energised, inspired, and connected. Our recent project with Creative Construction Ltd., based in nearby Pill, Somerset, was a great example of how we balance functionality with personality to deliver a bespoke design that truly reflects the client’s values and vision.
Creative Construction wanted a workspace that was not only practical but also inviting—a space that would support productivity, collaboration, and creativity, while showcasing their expertise in the construction industry. The final scheme is a dynamic and versatile environment that embodies their brand identity and provides the perfect balance between work and play.
A key aspect of the design was the layout, which was carefully planned to provide distinct zones for different purposes. Open-plan spaces encourage teamwork and communication, while quieter, more private areas offer places for focus and individual work. Adaptable meeting rooms and multi-use spaces ensure the office remains flexible to accommodate the evolving needs of the business. But just as important as the work-focused areas were the social spaces, which we knew would play a vital role in creating a positive and engaging atmosphere.
One of the standout features of the design was the inclusion of a dedicated breakout area with a pool table and darts board. These elements were designed to provide more than just moments of downtime—they’re part of creating a culture where people can connect, recharge, and build stronger relationships within the team. We’ve also added in some games – the pool table and darts board add a sense of energy to the office, encouraging team bonding and reinforcing the idea that workspaces can be both productive and enjoyable.
The aesthetic of the scheme combined industrial materials with natural textures to reflect Creative Construction’s connection to the building industry. Slatted timber walls with integrated lighting became a defining feature of the design, bringing warmth and texture while also acting as subtle dividers within the open-plan space. The integrated lighting added depth and visual interest, highlighting the craftsmanship and creating a modern yet approachable atmosphere.
The colour palette was carefully curated to balance industrial tones with energising accents. Exposed concrete finishes and brushed metals were softened by warm neutrals and timber elements, while bold pops of colour were used strategically to energise and personalise the space. The slatted timber walls acted as both a functional and visual anchor, tying the design together and providing a sense of cohesion throughout the office.
A striking feature on entering the building is the bespoke artwork and signage, which incorporated a living wall and logo all in one! This was designed to make a strong visual impact welcoming guests, team members and clients alike. Positioned in a noticeable location, the greenery adds vibrancy and a biophillic element to the space, creating a connection to nature and symbolising growth and innovation. Its integration into the company signage reinforces Creative Construction’s brand identity!
Lighting played a key role in setting the tone of the workspace, with natural light maximised wherever possible. Layered artificial lighting, including the integrated lights within the slatted timber walls, ensured every area of the office felt inviting and energised. Feature lighting was used to highlight the living wall and other key elements, creating focal points and a sense of depth throughout the space.
Furniture was selected to balance comfort, functionality, and style. Ergonomic chairs, adjustable desks, and bespoke joinery provided practical solutions for the team while maintaining a clean and modern aesthetic. The combination of durable materials and thoughtful design ensured the workspace was not only practical but also inspiring—a place where the team could do their best work.
The result is a workspace that perfectly reflects Creative Construction Ltd.’s professionalism, creativity, and ambition. It’s a space that supports both work and play, providing areas for focused productivity alongside places for relaxation and team bonding. The pool table, darts board, and living wall bring a sense of personality and vibrancy to the office, creating an environment where the team can thrive.
For us at Wylde, this project was a joy to deliver. Working with Creative Construction to design a space that balances functionality, creativity, and personality was a privilege, and seeing the final scheme come to life was incredibly rewarding. We’re excited to see how this dynamic new workspace supports their growth and success!

