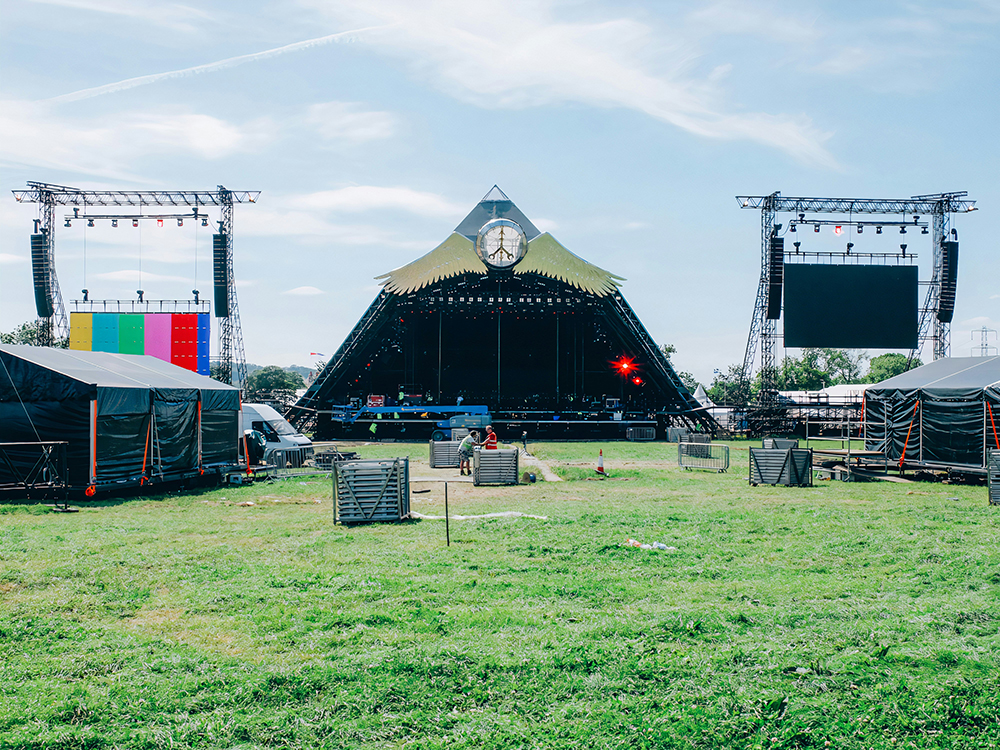This week in the Wylde blog we’re heading to Glastonbury (ok not really – but we’re delving behind the scenes) into the world of intricate design and construction that transforms a humble patch of land into a temporary utopia for thousands of revellers. At Wylde Interior Architecture, we appreciate the art and science that goes into creating these temporary worlds, and we’re excited to share some insights into the architecture of festivals.
Glastonbury is not just a music festival; it’s a temporary city. Each year, it springs to life on a 900-acre farm in Somerset, UK, hosting over 200,000 people. This massive influx of people requires meticulous planning and robust infrastructure, akin to building a small city. The process begins months in advance, with designers and architects working tirelessly to ensure every detail is accounted for.
The planning phase is crucial. Festival organisers collaborate with architects, engineers, and local authorities to design the layout. Key considerations include:
- Zoning: The site is divided into various zones such as performance areas, camping sites, food and beverage sections, and sanitation facilities.
- Accessibility: Ensuring easy access to all areas, including provisions for people with disabilities.
- Safety: Designing safe evacuation routes and meeting all health and safety regulations.
- Sustainability: Incorporating eco-friendly practices like recycling stations, compost toilets, and sustainable building materials.
Once the planning phase is complete, the focus shifts to design and construction. This involves erecting stages, tents, and other structures.
The stages at Glastonbury are iconic, each with its own unique design. The Pyramid Stage, for instance, is a marvel of temporary architecture. Constructed from steel and aluminium, it features a pyramid shape that has become synonymous with the festival. It must be sturdy enough to support massive sound and lighting rigs while also being visually striking.
Large tents and marquees serve as venues for performances, workshops, and communal areas. These structures need to be weather-resistant, spacious, and safe. Companies specialising in event tents often customise their designs to meet the specific needs of the festival, ensuring they can withstand the unpredictable British weather.
The infrastructure at Glastonbury is as critical as the main attractions. This includes:
- Water and Sanitation: Thousands of toilets and showers need to be installed, along with a reliable water supply.
- Electricity: Generators and temporary power grids provide electricity for stages, stalls, and facilities.
- Waste Management: Effective waste management systems are essential to keep the site clean and minimise environmental impact.
Once the festival concludes, the dismantling process begins. This is a meticulous task, as the goal is to leave the land as it was found, minimising environmental impact. Structures are carefully taken down, waste is managed, and the site is restored.
The architecture of festivals like Glastonbury is a testament to human ingenuity and creativity. It involves a blend of architectural prowess, engineering expertise, and a deep understanding of human behaviour. At Wylde, we are inspired by the innovative solutions and meticulous planning that go into creating these temporary worlds. They remind us that great design can transform any space, even if just for a fleeting moment.
So next time you find yourself at a festival, take a moment to appreciate the incredible design and construction work that makes it all possible. Behind every memorable performance, magical moment (and mud) is a team of dedicated professionals who have crafted a temporary utopia for all to enjoy.






