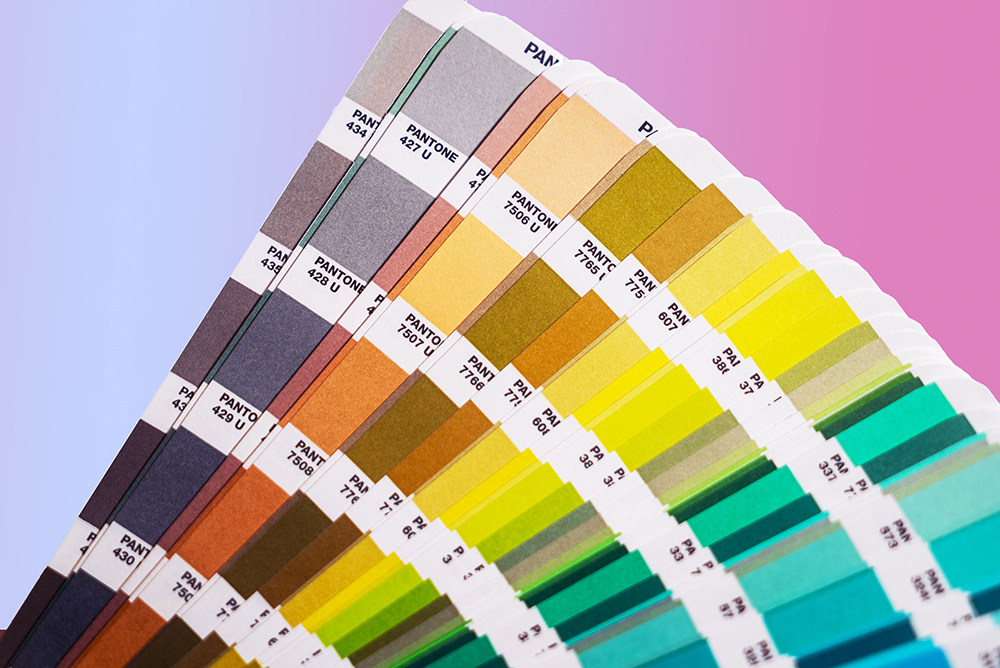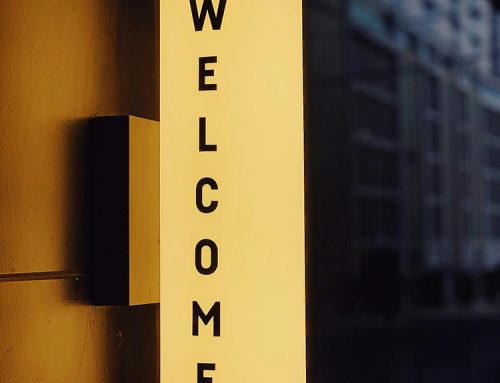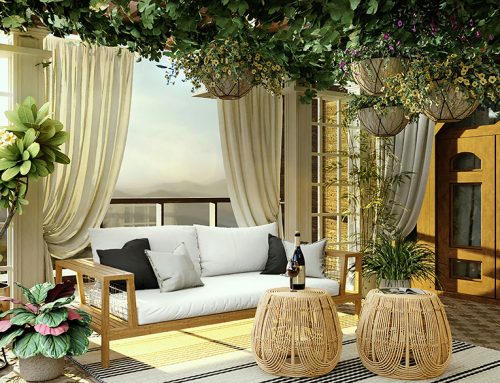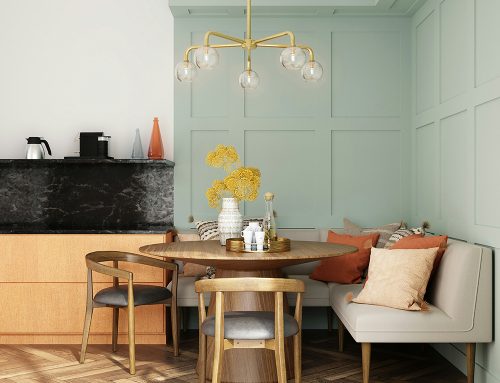It’s what we do. This week in the Wylde blog we’re giving you an insight into the business of transformation! We design spaces that are stylish and practical – transforming the ways in with teams can work, collaborate, relax or learn whilst in a professional setting. Interior Architecture combined with Workplace Consultation means we specialise in innovation and redesigning of interior spaces with a focus on the functionality of a workspace and it’s usage.
A successful project starts by gaining an understanding of what needs to be achieved and what that looks like in terms of priorities and ambitions. At the initial stage of any project detailed interviews and workshopping sessions are conducted to insure a detailed understanding of what is needed and possible from the outset. Close engagement from the beginning of a project allows for trust and open communication to be built, boosting rapport between all involved parties.
From the information gathered a document is drawn up stating overall objectives and practical requirements and aims of the design project. For interior designers, it’s at this stage that preliminary sketches and mood boards are pulled together to define the overall brief and set a design direction.
The next stage of a transformative design project involves visualising all parts of the initial concepts and digging a little deeper. The general brief is developed into something more tangible; other consultants and suppliers are brought into the picture and layouts, sketch visuals and CGIs are created which include finishes, colours, branding, acoustics and even furniture strategy. From these concepts a preliminary budget can be drawn up and the client can decide how to proceed and how much of their team would be involved going forwards. For example, client user groups can be involved through interactive workshop sessions where they gather feedback on the designs and how they will use the space/furniture etc.
The business of transformation begins in a practical sense once the concept has been signed off and the physical work begins. Each aspect of the build is detailed, specified and coordinated. A full cohesive scheme can only be achieved with communication and cooperation with other consultants such as mechanical, electrical and IT suppliers to ensure all key design elements can be installed and coordinated effectively.
Once delivery is underway, it’s important careful management is continued to ensure the rollout of each design aspect is executed well. From specialist joinery, acoustics, lighting, branding or flooring – these installations require careful liaison to ensure the design is fully realised. The final few weeks of any project are always an intense time as projects speed towards completion deadline but also because the design concept begins to emerge through the building site and construction phase. Once the final touches of furniture, finishes and branding are installed (usually along with a few plants!) the space is handed over to the client ready to go.






